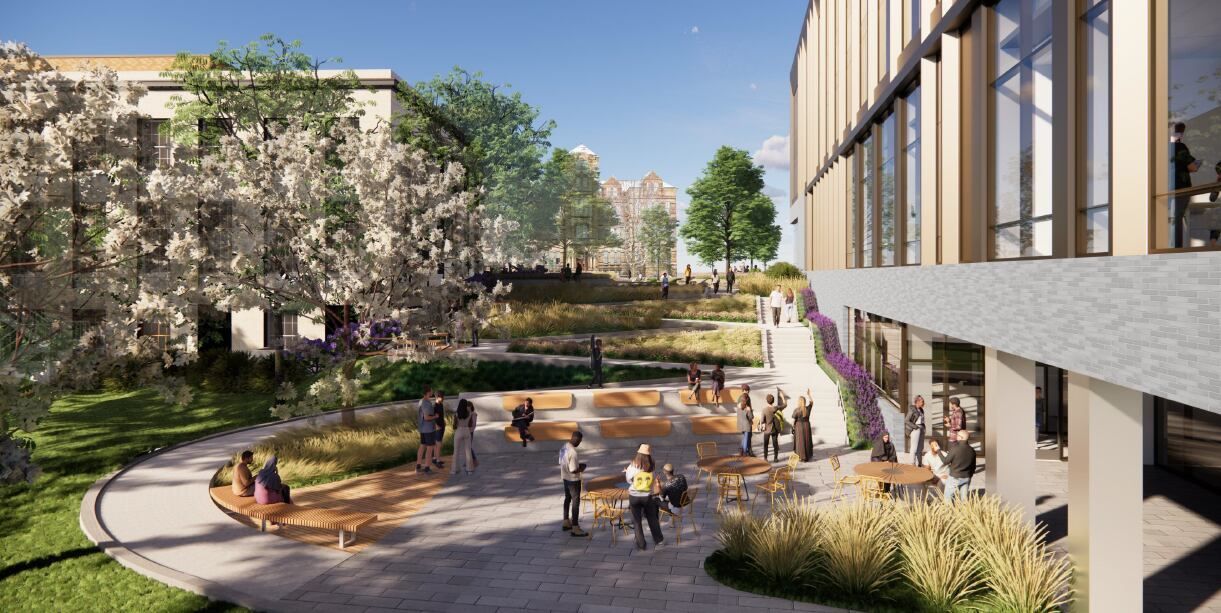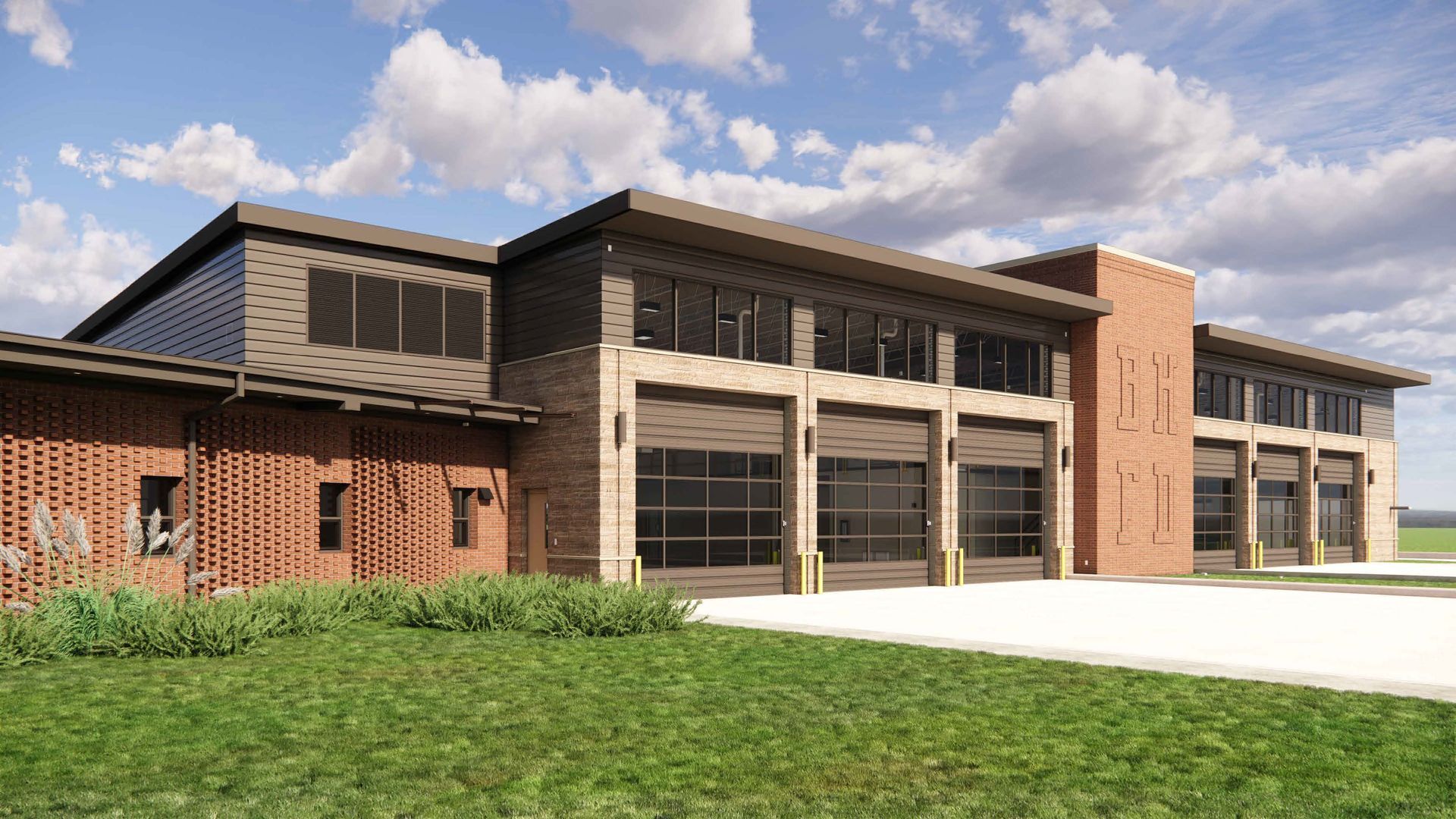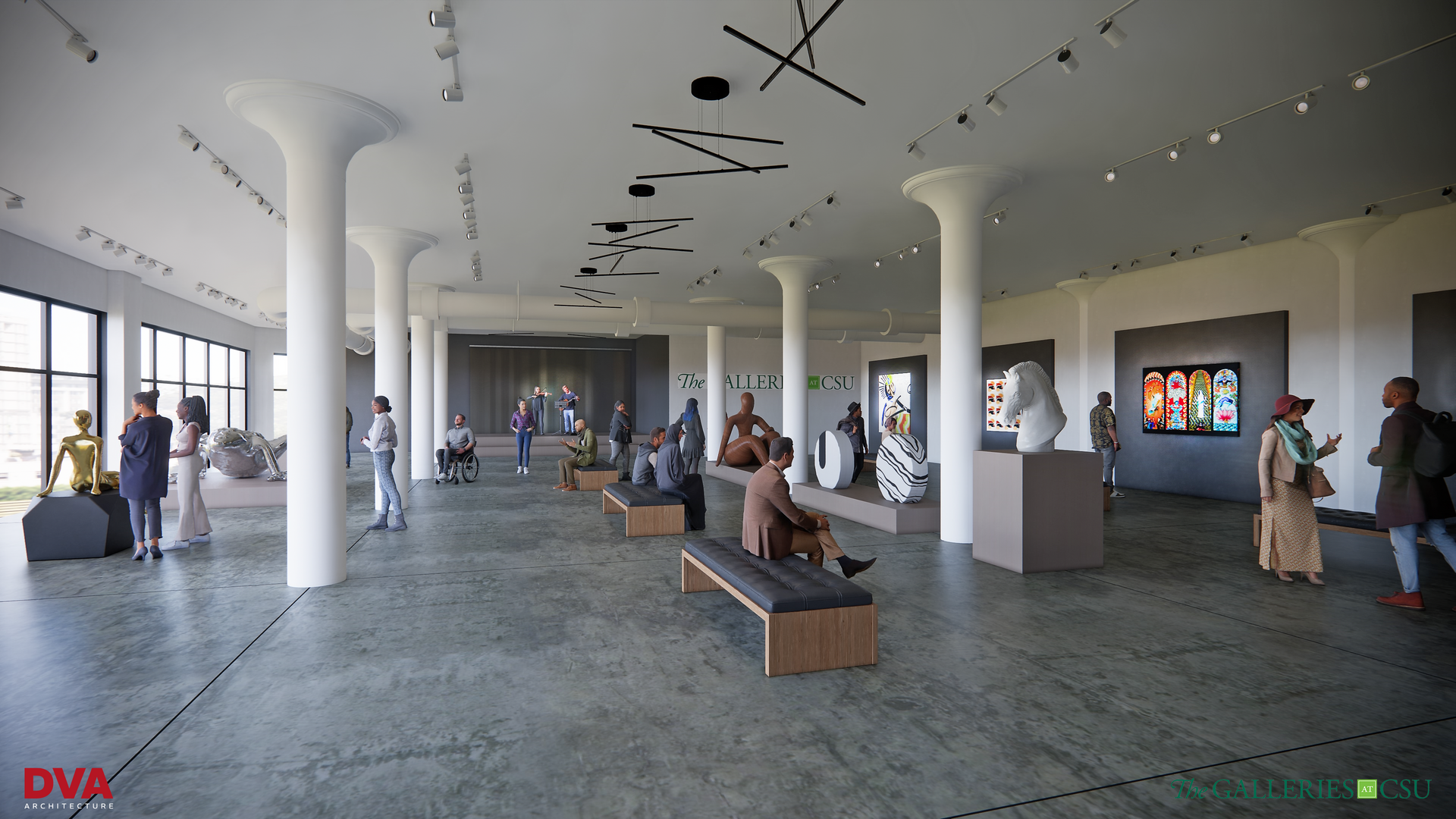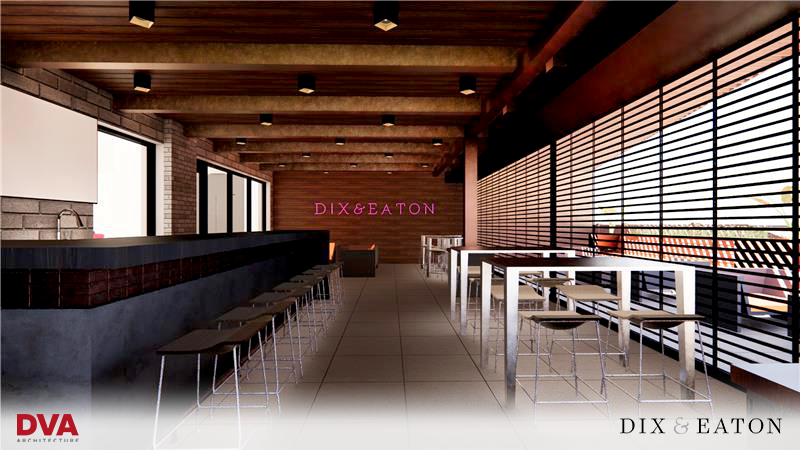Construction Set to Start This Spring on CWRU’s $300M Science and Engineering Building
VAA Set to Partner On The One-of-a-Kind Project for the University

Originally Posted to Cleveland.com on Feb. 06, 2024, story by Megan Sims
CLEVELAND, Ohio - Case Western Reserve University has received the green light to bring its new research building to life.
Cleveland’s Planning Commission on Friday unanimously approved plans for the university’s Interdisciplinary Science and Engineering Building, at 187,000-square feet in size and six stories tall on the university quad just south of Euclid Avenue. But it is viewed as far more than just a change to the landscape.
“The ISEB will increase the amount and quality of research space at Case Western Reserve University, enabling the university to advance toward its goal of growing annual research expenditures from $400 million to $600 million, and to continue finding innovative solutions to address the world’s leading problems,” the school said in a statement.
The school plans to borrow to pay for about half the cost, with the other half coming from donations, the spokesman said.
Construction is to begin in May, with an expected completion date of fall 2026.
One side of the building will face Martin Luther King Jr. Drive; the other side facing the quad would be about 20 feet higher. It’s being built at the site of the former Yost Hall dormitory, due to be torn down late next month.
An adjacent landscaped “gateway,” or ADA accessible walkway, will wind up to the Quad outside the building, with outdoor seating and include, phone and laptop charging stations for students.
“Our primary goal for this building was to create a design solution that places the new building on the historic quad while providing seamless access to MLK Jr. Drive, and managing the challenge of ADA accessibility along with our slope walks in the gateway,” Joe Anderson, a representative of the landscaping team, told the city’s Planning Commission.
The second, third and fourth floors will consist of a combination of labs, offices and other collaboration spaces. Plans also show an enclosed penthouse on the fifth floor and a terrace on the second floor that looks out onto the Quad.
Plans call for demolition of the parking lot that faces MLK while moving the current sidewalk back to make room for a tree lawn.
The Planning Commission approved the schematic design after advising architects from HGA to explore more direct exterior connectivity to the ground level cafe space, as well as creating a landscape plan that emphasizes the gateway.
One aspect that was popular with the Commission was the plan to make the side of the building facing MLK an entrance, and not merely the back of the building. This side of campus had notoriously seemed isolated from the neighboring predominately Black neighborhoods.




