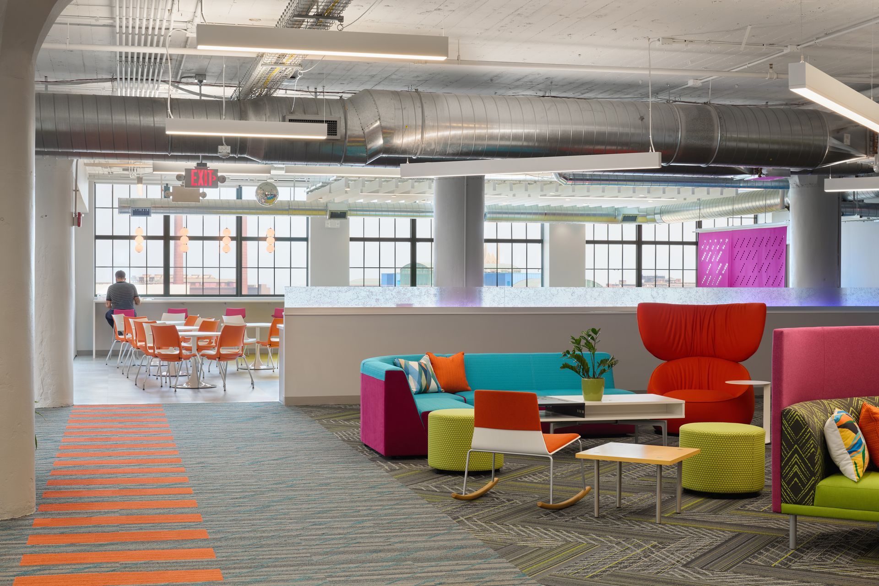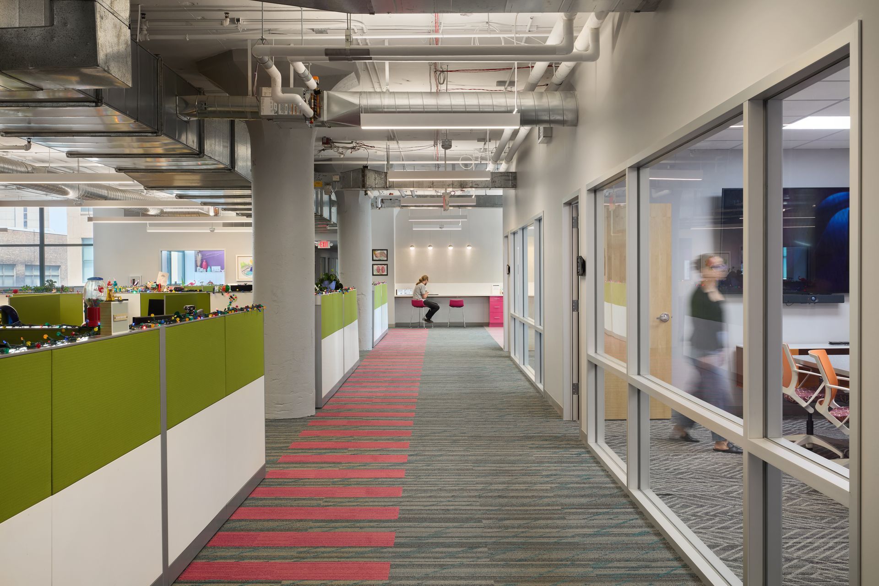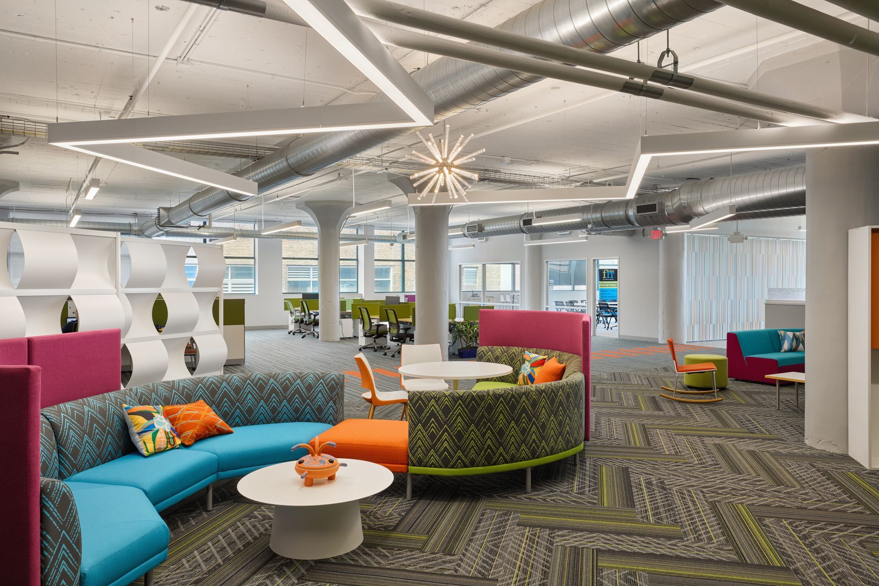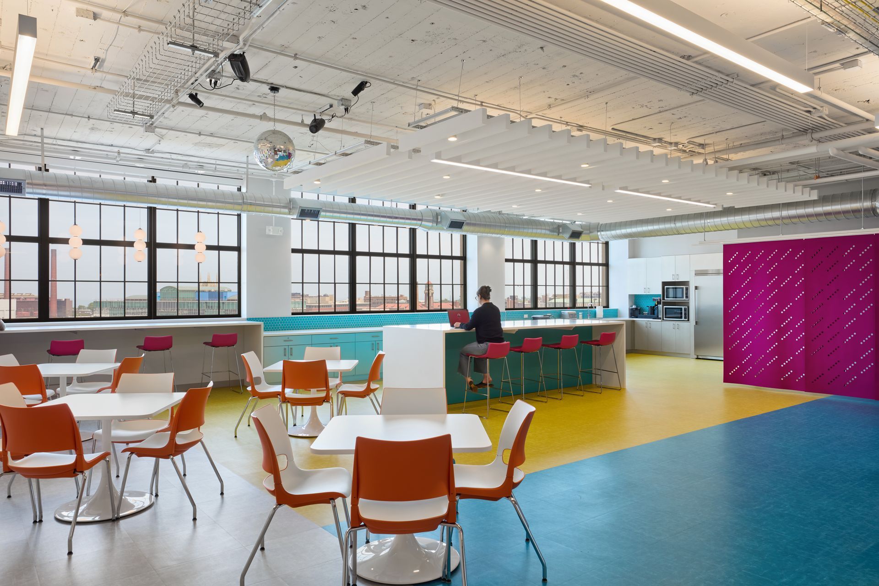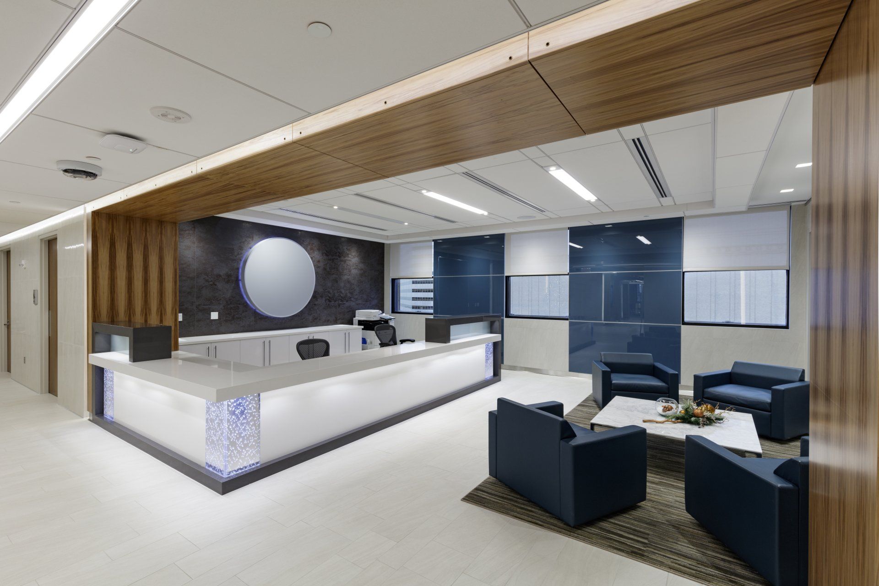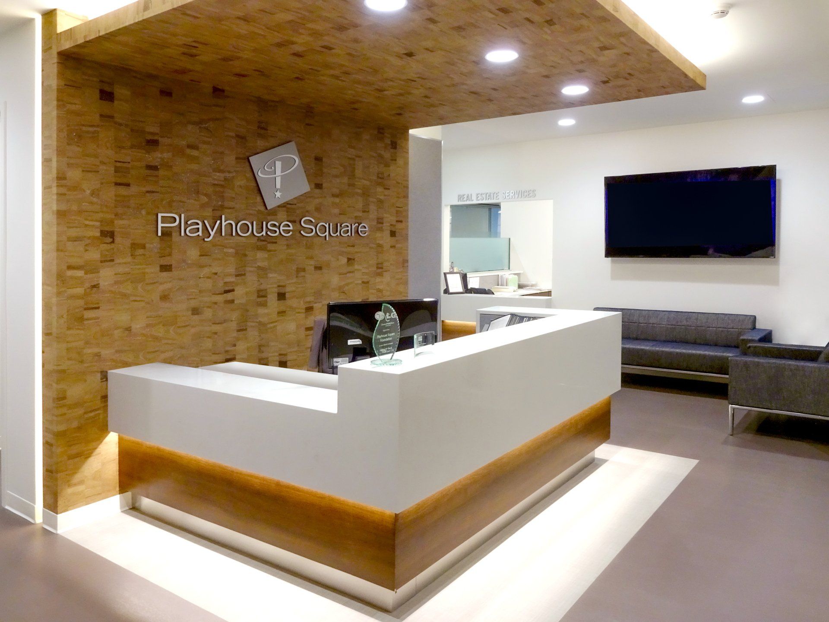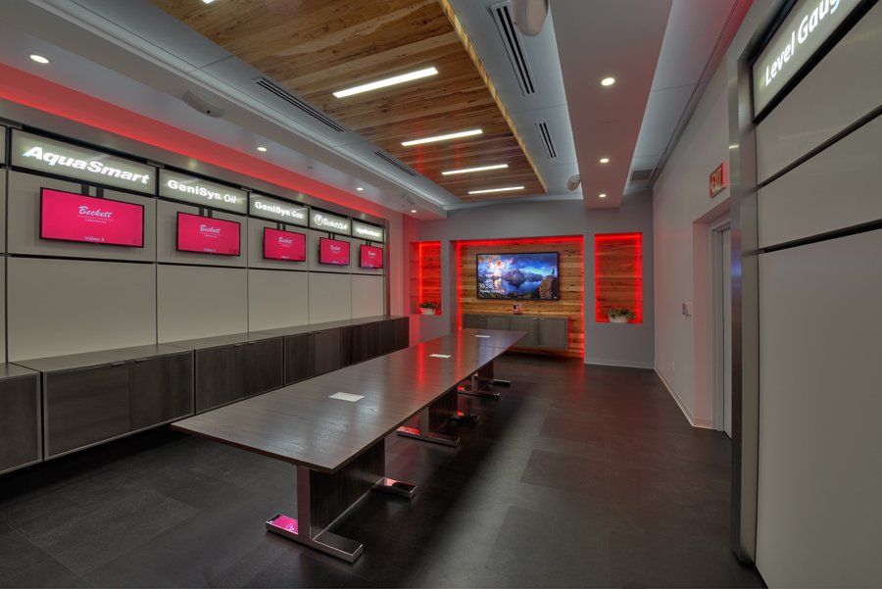As the Architect for Playhouse Square Real Estate, DVA Architecture provided architectural and interior design services for FIT Technologies, a 100% Employee Owned Company. This tenant fit-out project had an expedited project schedule and required daily coordination with existing tenants and building management. DVA Architecture designed three executive offices, one private office, two conference rooms, over 30 workstations, a kitchenette, lounge, and collaboration spaces. New finishes throughout the space included paint, glazing, VCT, sheet carpeting, and millwork. Our design team also selected office furniture and coordinated the installation.
As their business grew, FIT Technologies reached out to DVA Architecture in 2019 to facilitate their office expansion. This space includes a variety of collaboration areas, huddle rooms, open workstations, private offices, conference rooms, amenity spaces, a mother’s room, and an open lab.
Our team worked with Stakeholders to integrate existing furniture and select new finishes that modernized their original 2013 renovation. The new extension features bold colors and metallic accents, creating a variety of unique micro spaces - each with their own exciting personality.
In 2021 and 2022, DVA Architecture facilitated another fit plan and expansion for the growing company. The most recent iteration of the FIT Technologies space included outfitting an entire building floor with more executive offices, a kitchenette and cafe area, a lecture area, a mother's room, flexible collaboration areas, meeting rooms, private video meeting rooms, a privacy pod, and exterior signage.
The office environment is designed to foster productivity, comfort, and adaptability, meeting the evolving needs of the FIT Technologies team.

