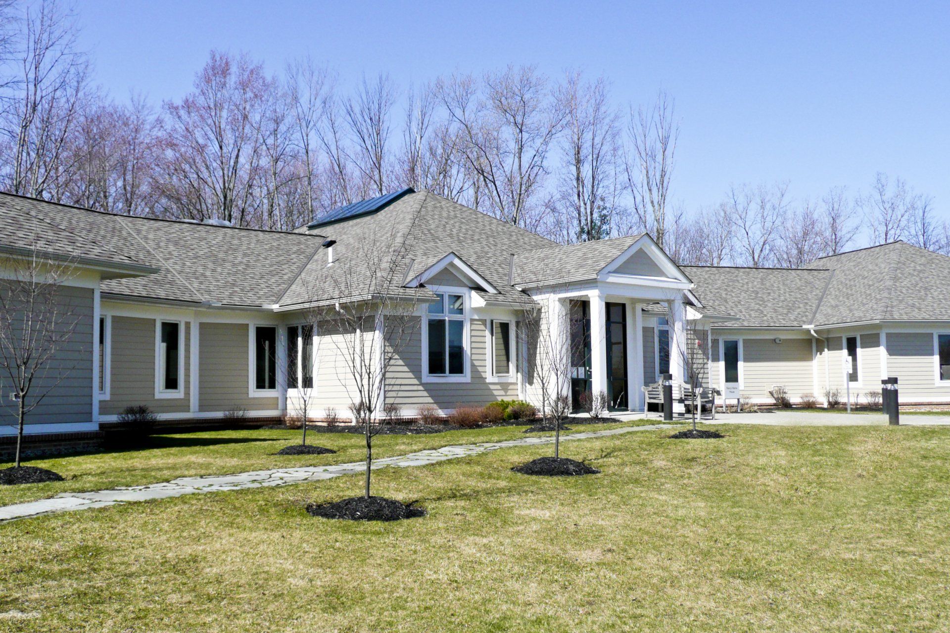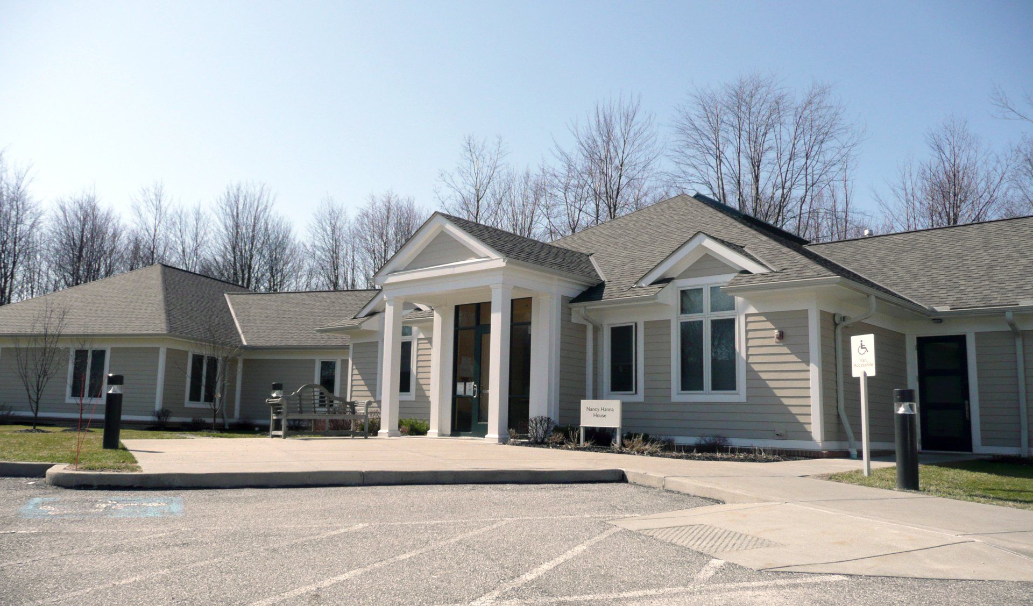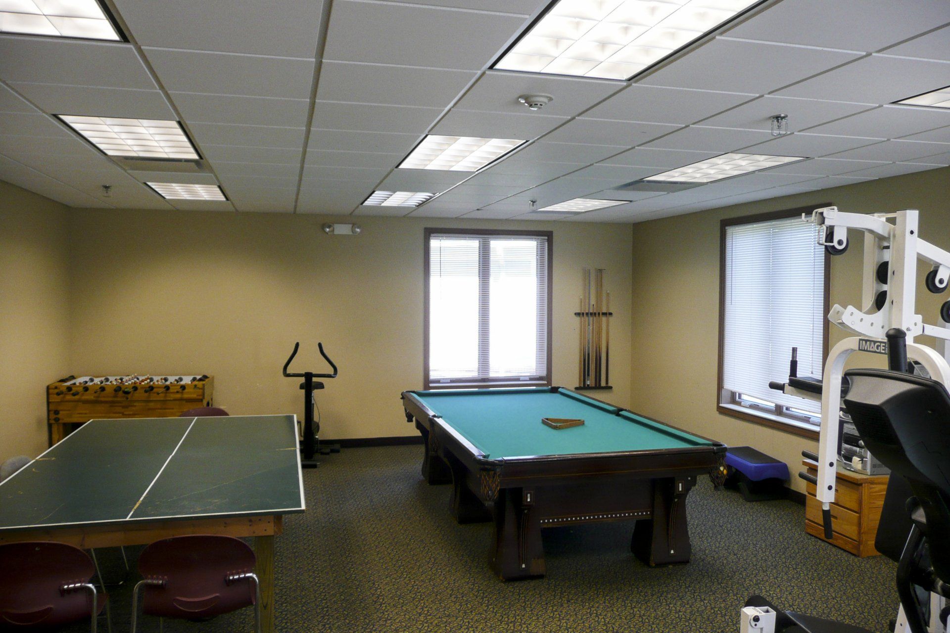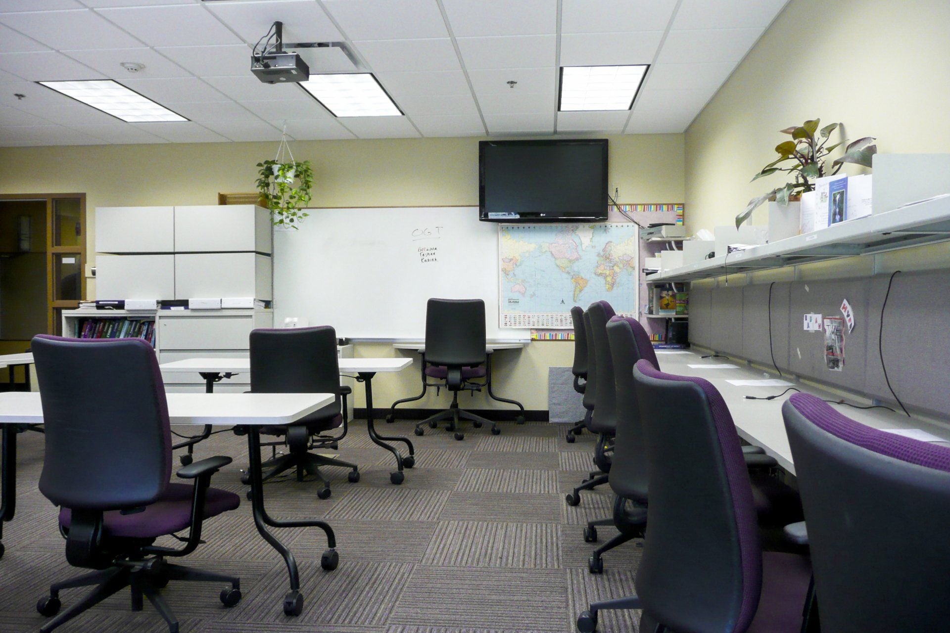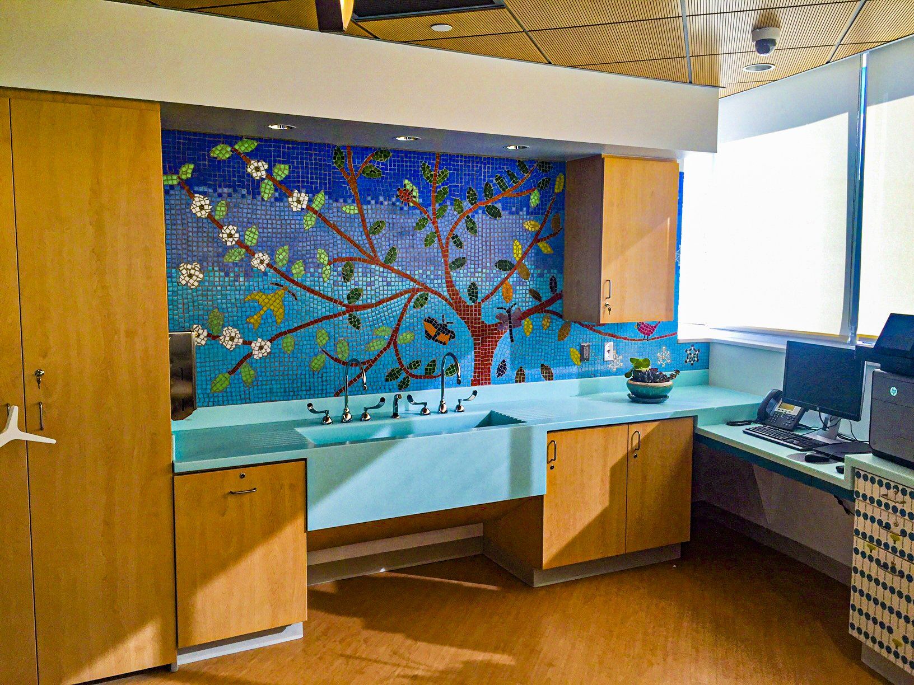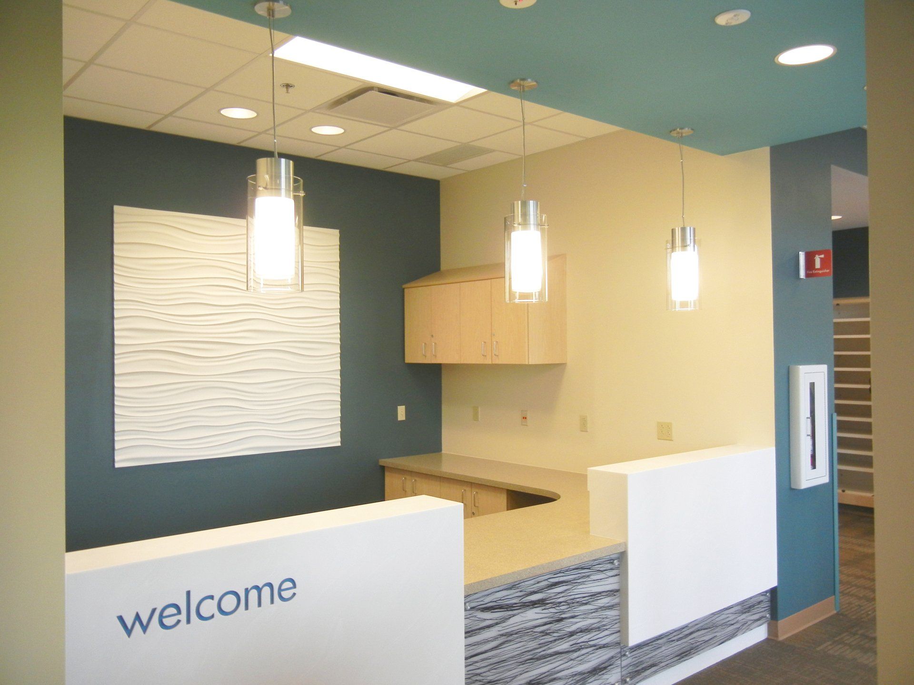Slide title
Write your caption hereButtonSlide title
Write your caption hereButtonSlide title
Write your caption hereButtonSlide title
Write your caption hereButton
Slide title
Write your caption hereButtonSlide title
Write your caption hereButtonSlide title
Write your caption hereButtonSlide title
Write your caption hereButton
New Directions Female Residential Treatment Building
VAA provided architectural, interior design, and project management services for New Directions, Inc.’s outpatient treatment facility addition. The addition includes a reception area, classrooms, community room, recreation room, art therapy room, kitchen and dining room, exterior patio, administrative offices, large and small conference rooms, and four bedrooms that can accommodate three patients in each room.
Size
8,467 SF
Location
Pepper Pike, OH
Role
Architect & Interior Designer

