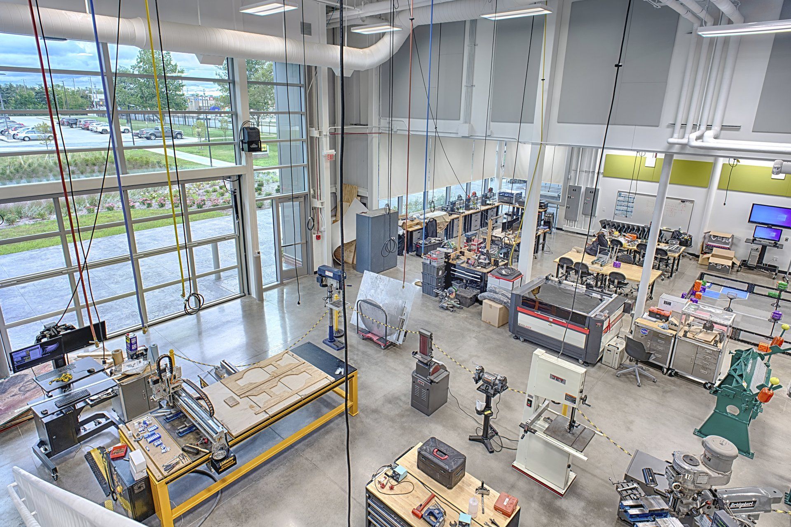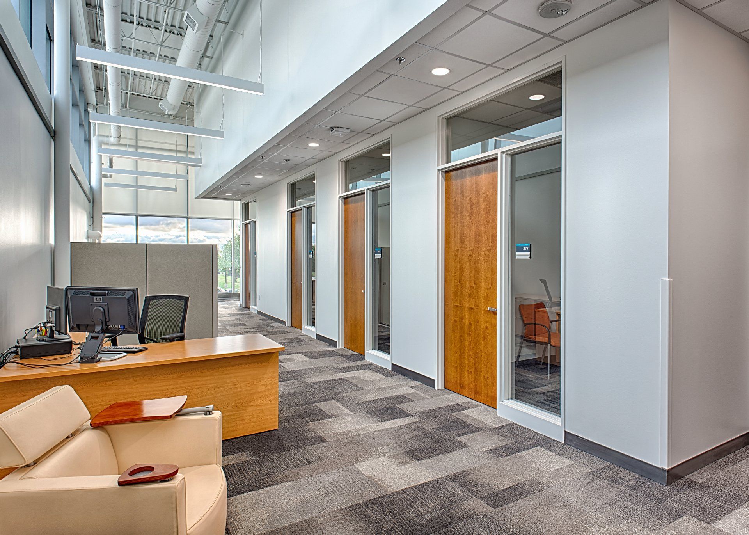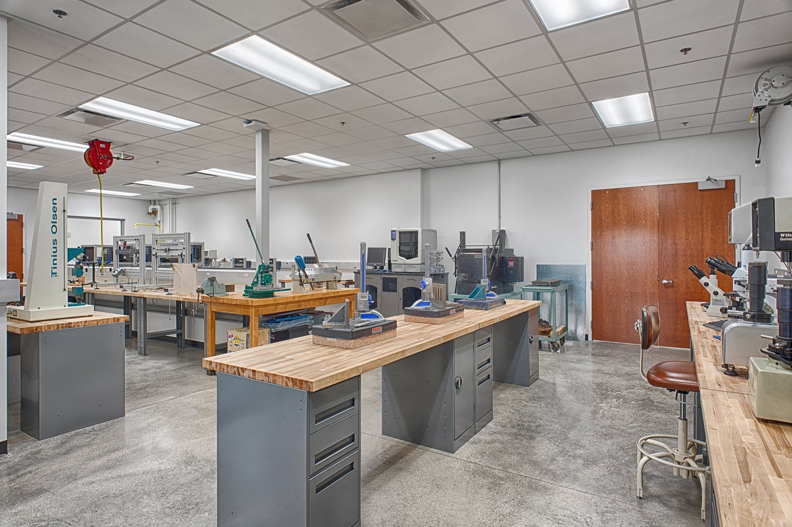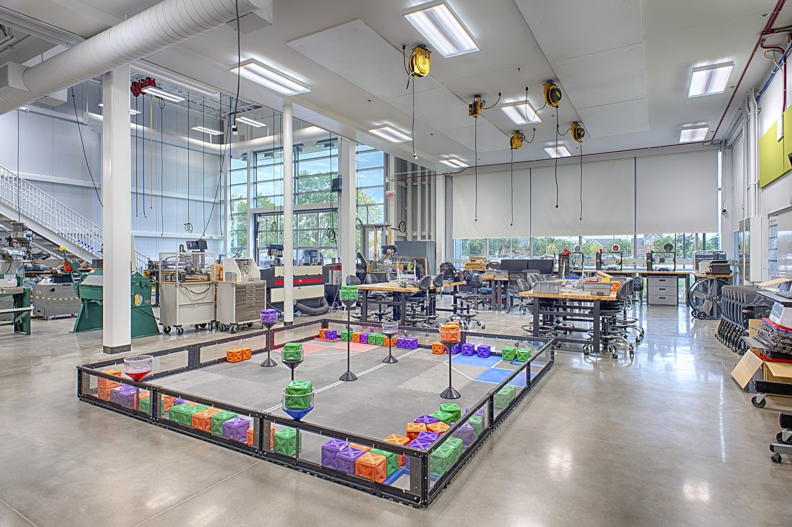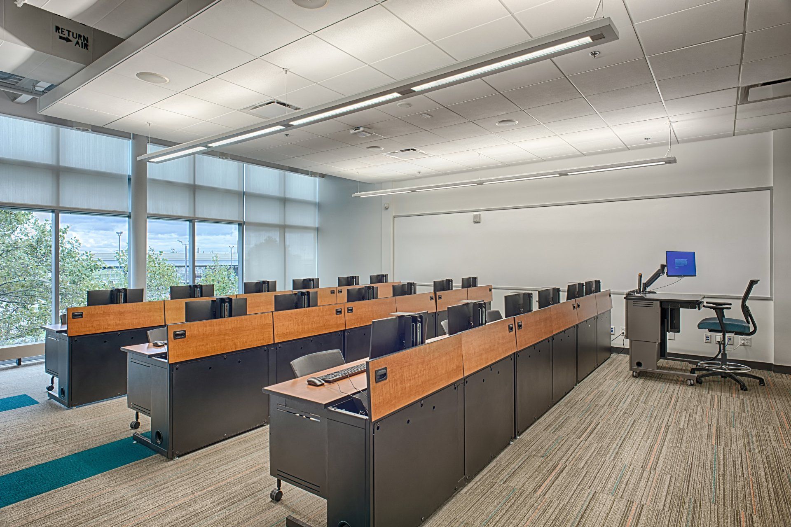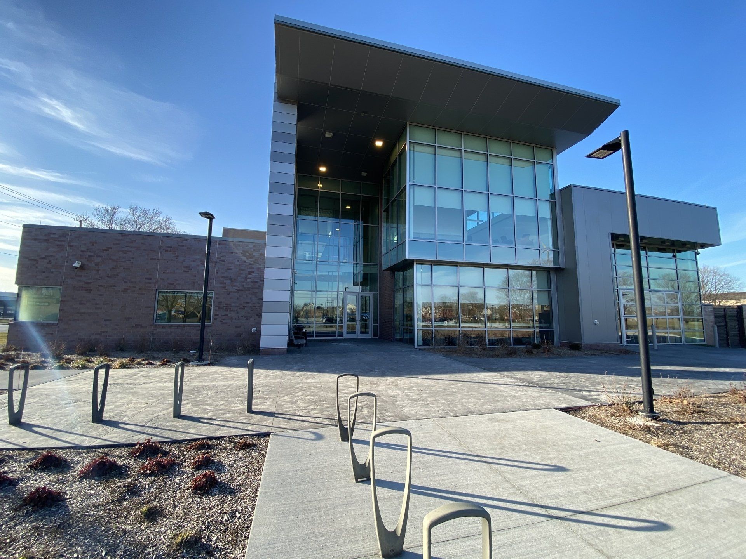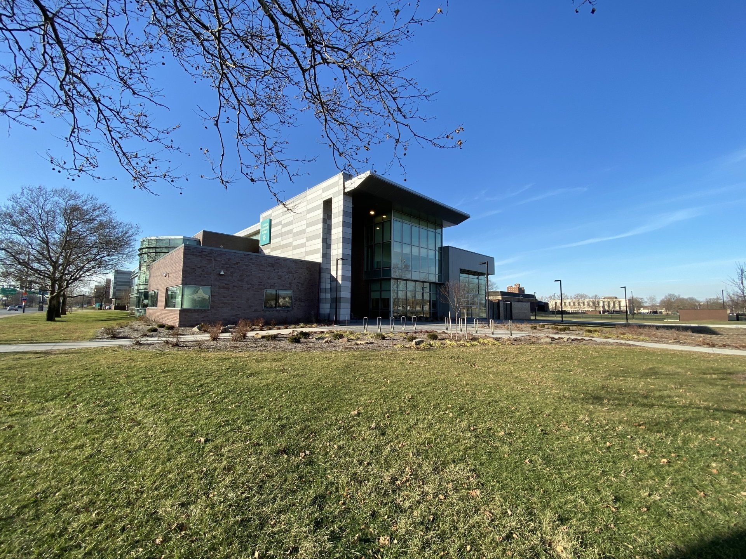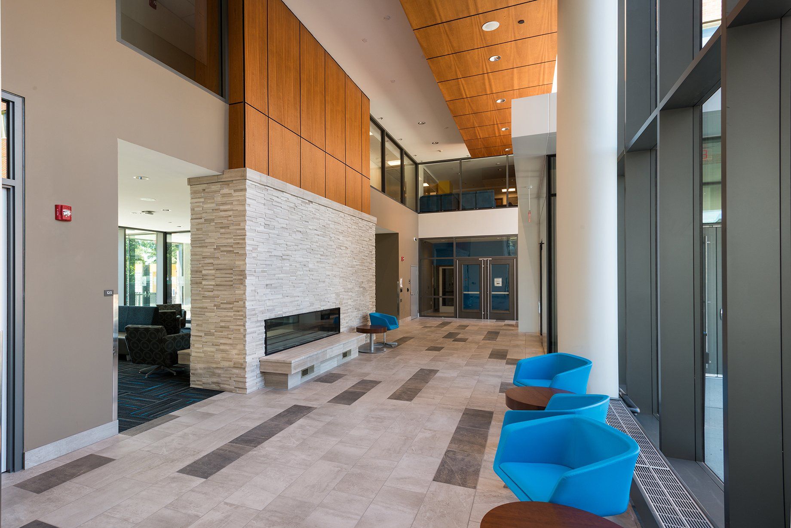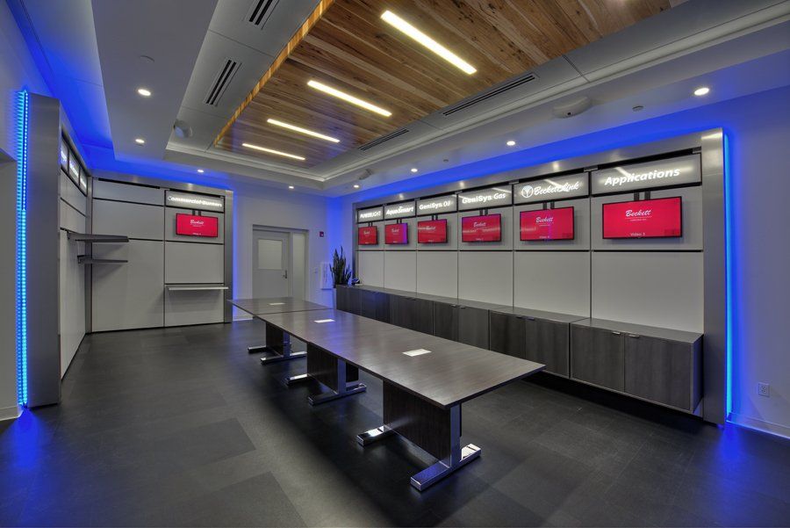DVA Architecture provided architectural design services for the expansion of Cuyahoga Community College’s Advanced Technology Training Center. The addition and renovation now serve as the nucleus for Tri-C’s approach to technical innovation, academic achievement, talent preparation, and industry solutions.
The new space features flexible laboratories that support the recently launched 3D/Additive Manufacturing Program, as well as laboratories and classroom spaces for their Robotics, Constructions, Electrical Engineering, and Virtual Welding Programs. Additionally, this addition and renovation includes customized mobile training units, equipment expansion options, and administrative spaces.
Our interior design team celebrated industrial design elements by intentionally exposing the MEP systems, which created a direct visual connection between the academic program and the real-world application of these skills. Additionally, our in-house graphic designer worked with Tri-C Stakeholders to create a custom wallcovering that integrated futuristic program elements pulled from electrical, robotics, and mechanical laboratories with Tri-C’s branding identity.
LEED: Pursuing LEED Silver Certification
Photo Credit: Lisa Wilding | Karpinski Engineering ©

