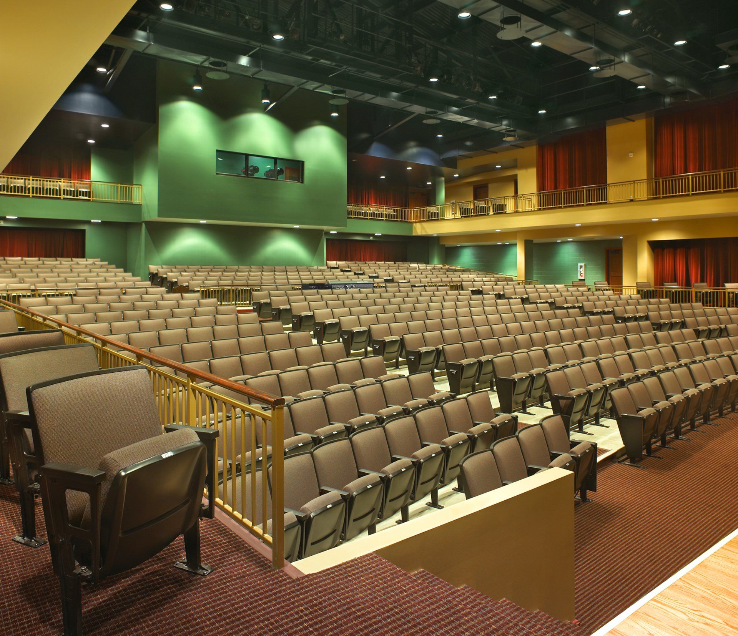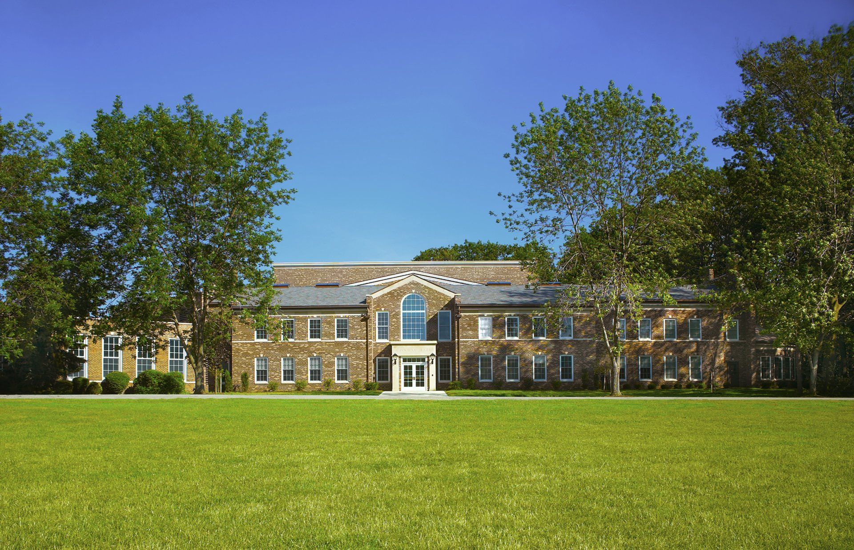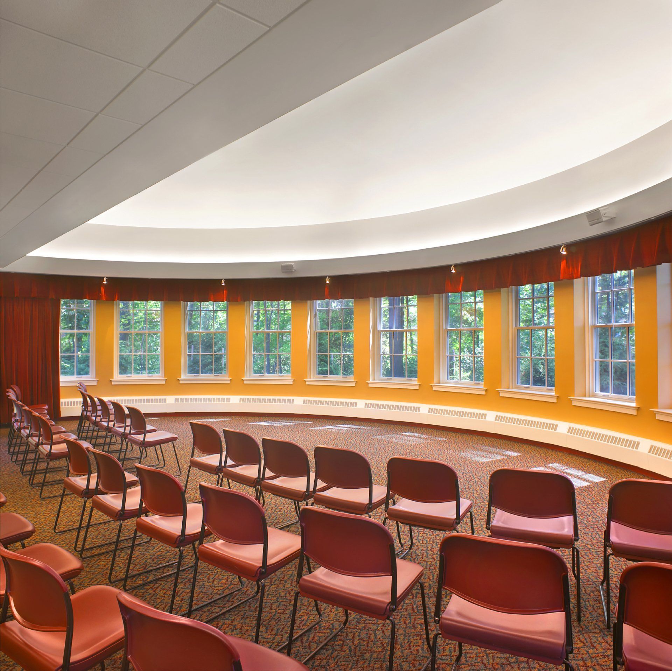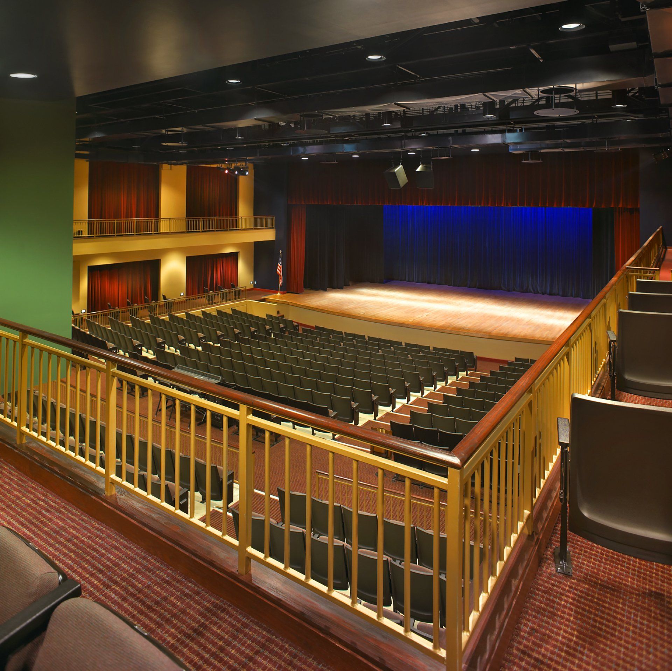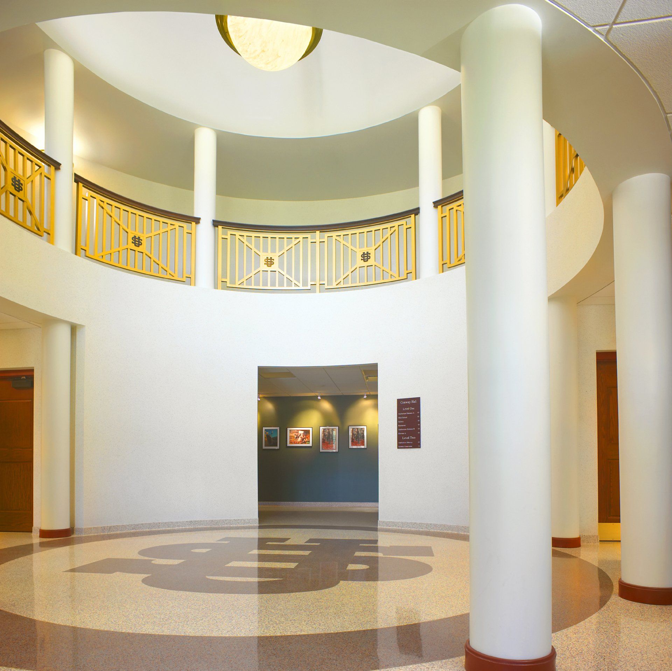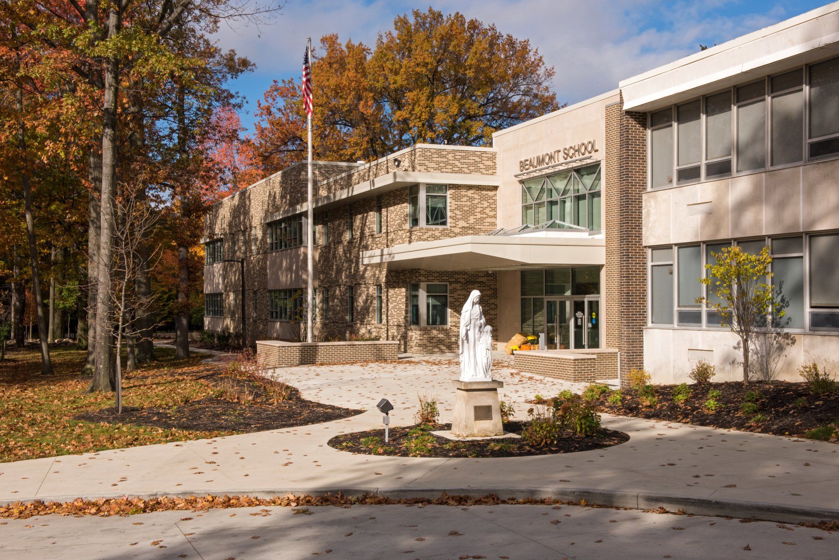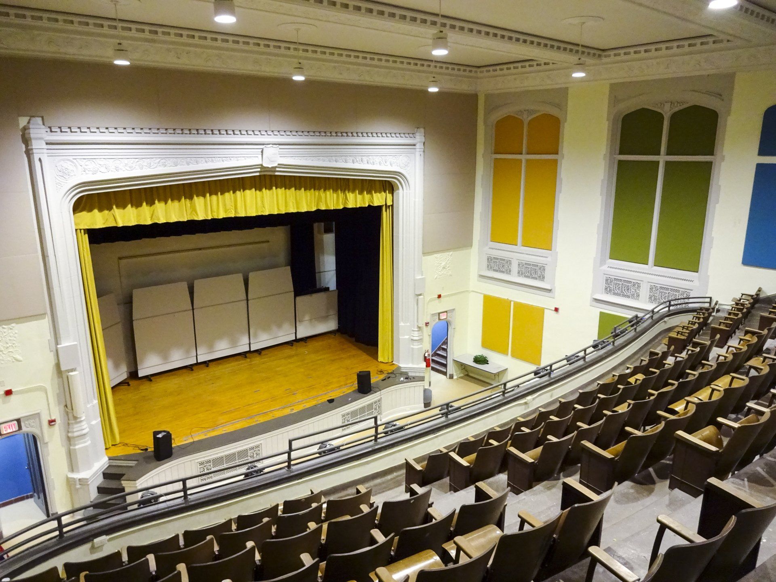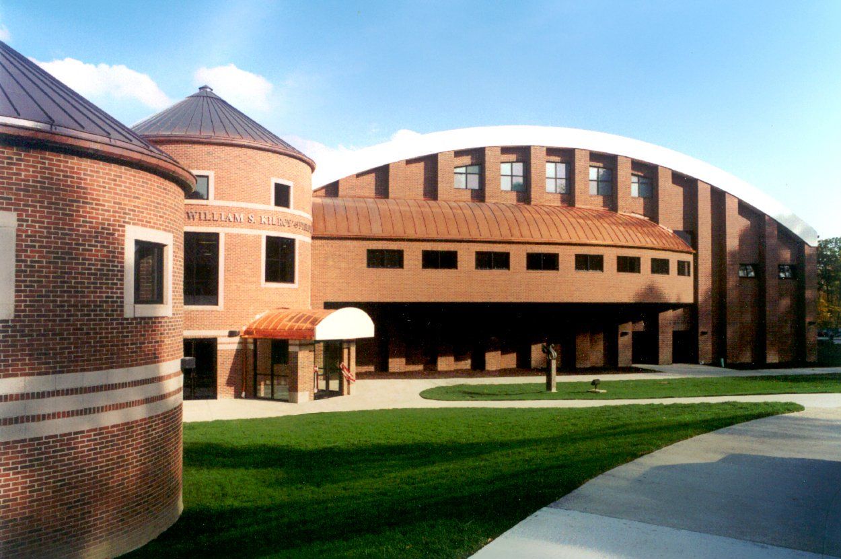University School Conway Hall
Conway Hall, located on the school’s Shaker Heights K-8 campus, is a 32,000 square-foot performing arts and science complex complete with a state-of-the-art theater, 600-seat auditorium, and musical instrument digital interface classroom. Science instruction spaces, housed on the second floor and equipped with the latest technology, include three large classrooms and laboratories. Architecturally, the building’s large windows provide an abundance of natural light and visual access to student activities throughout the interior. The new auditorium, which is large enough to accommodate the entire K-8 student body, provides a new gathering space for the students and faculty as they begin their day.
Size
32,000 SF
Location
Shaker Heights, OH
Role
Architect & Interior Designer

