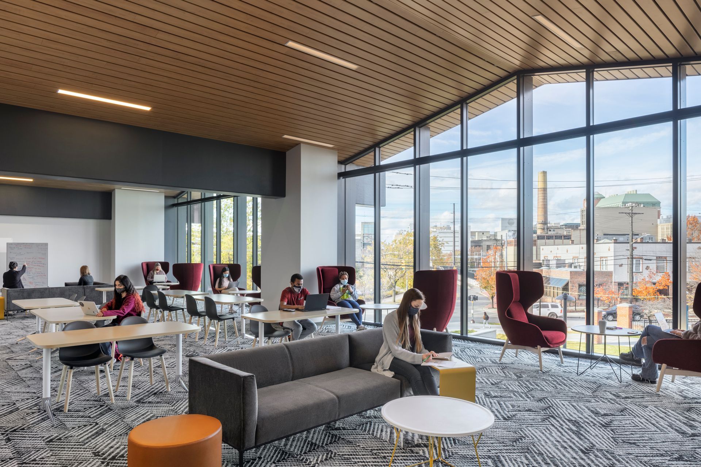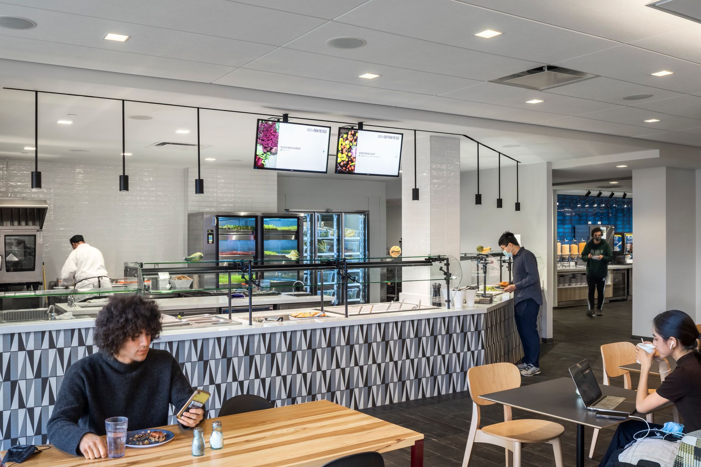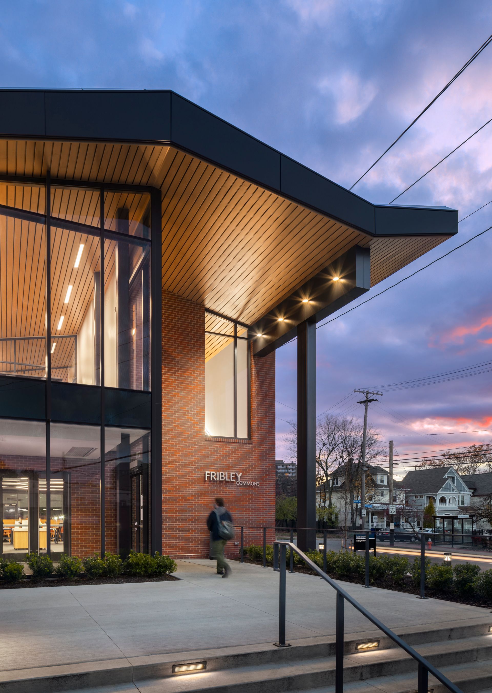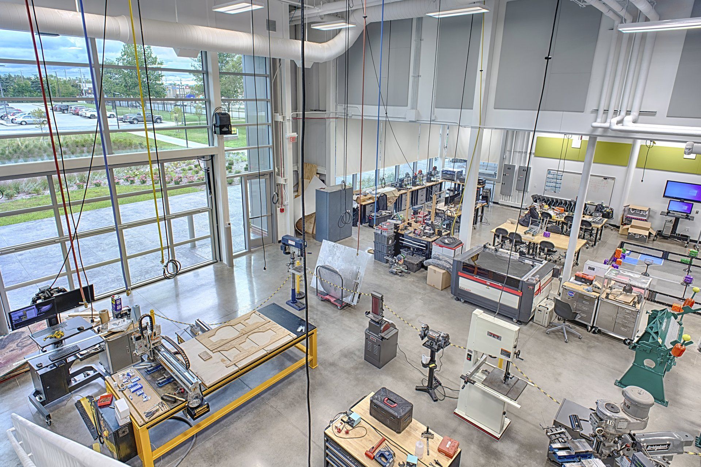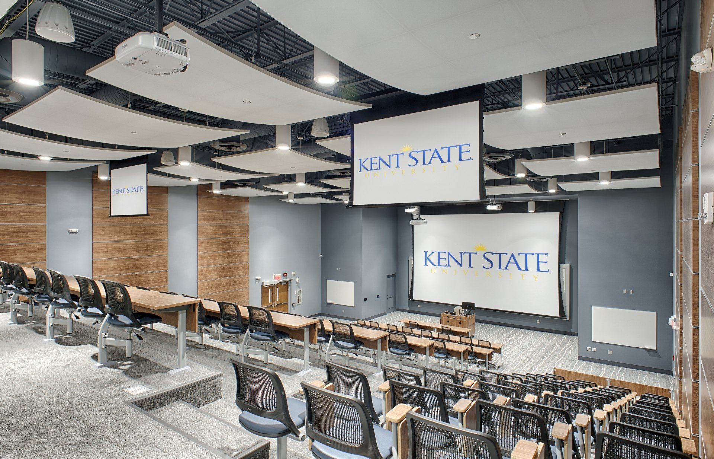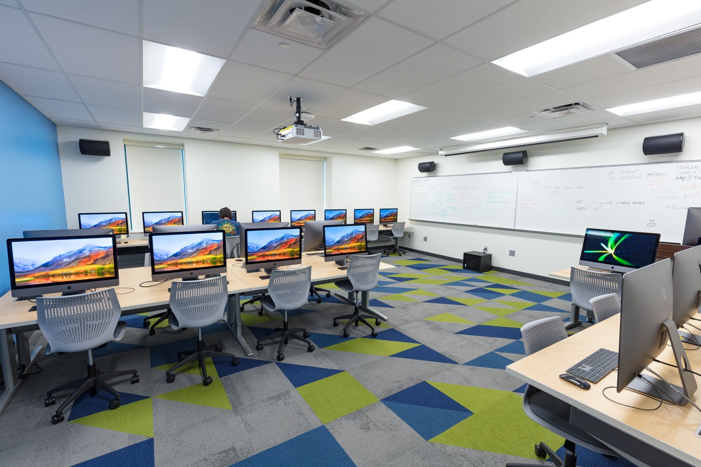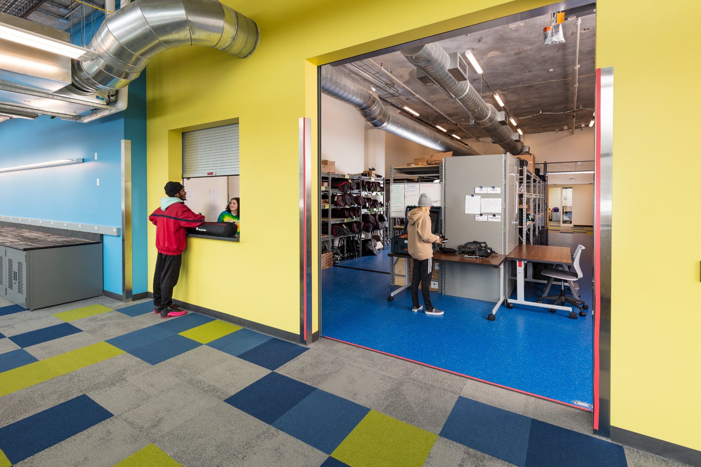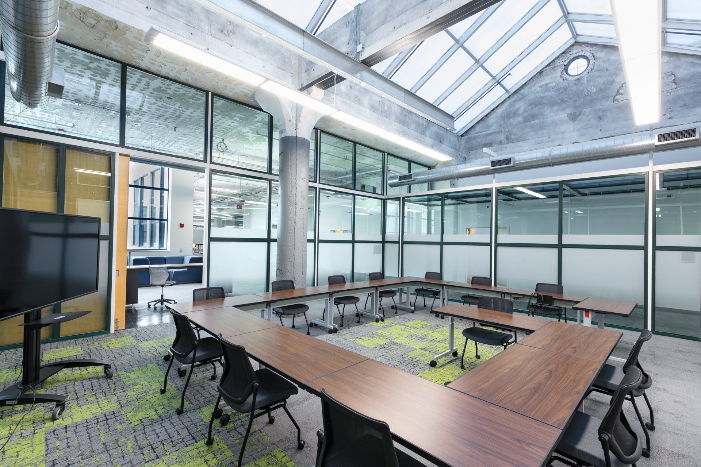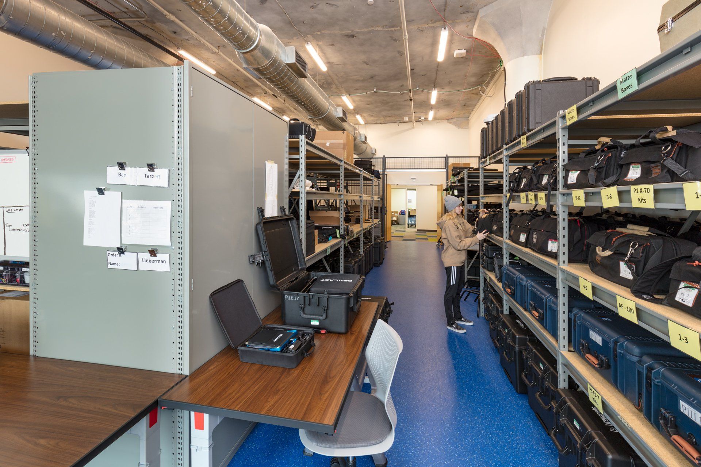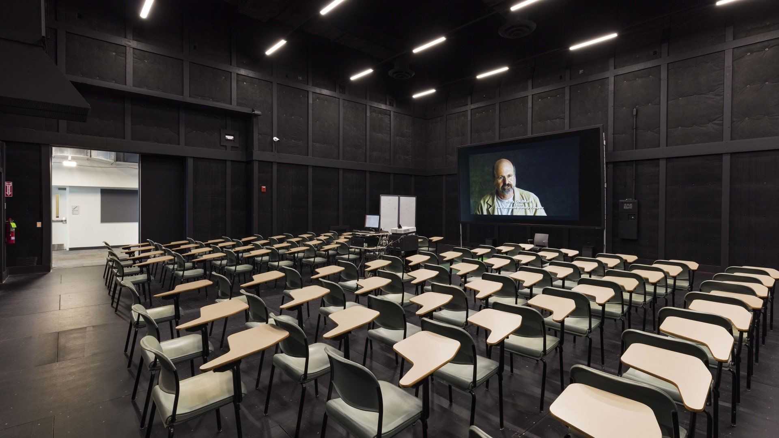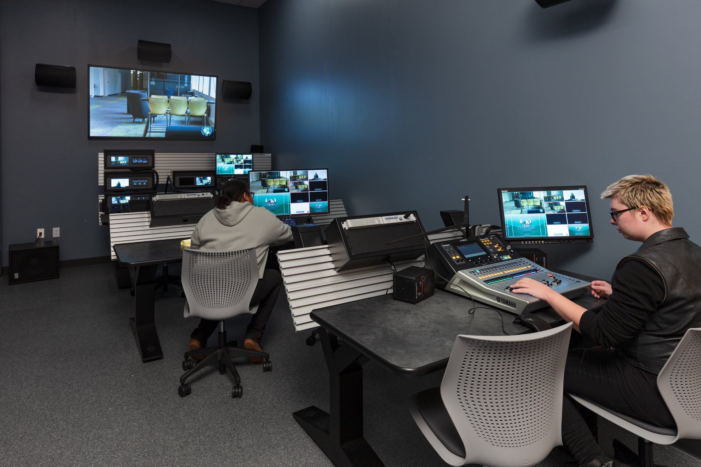Working with Architect of Record Ayers Saint Gross, DVA Architecture provided document review and on-site construction administration for the renovations to Fribley Commons, a dining hall which originally opened in 1964 at Case Western Reserve University. This project has been identified by the University as a catalyst project, with a re-oriented entrance facing Murray Hill Road and serving as the new gateway to the University’s South Residential Village. In addition to a spectacular new look and feel, Fribley Commons provides an inclusive, state-of-the-art foodservice delivery. Expanded dining concepts and specialty stations provide students with a wide variety of food choices catering to multiple dietary needs within an expansive interior volume. The dining facility is complemented by a variety of student meeting and study spaces, creating a 24-hour campus hub.
Photo credit: AMHigley, Ayers Saint Gross

