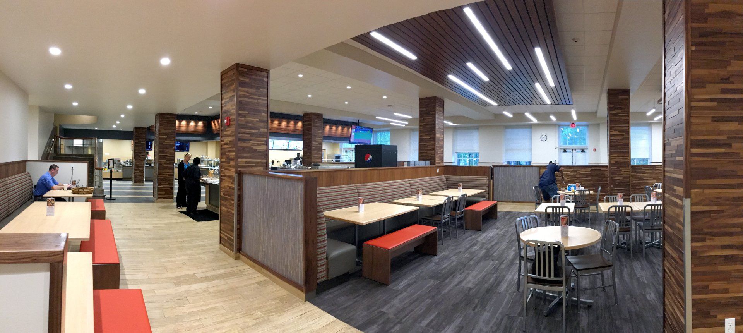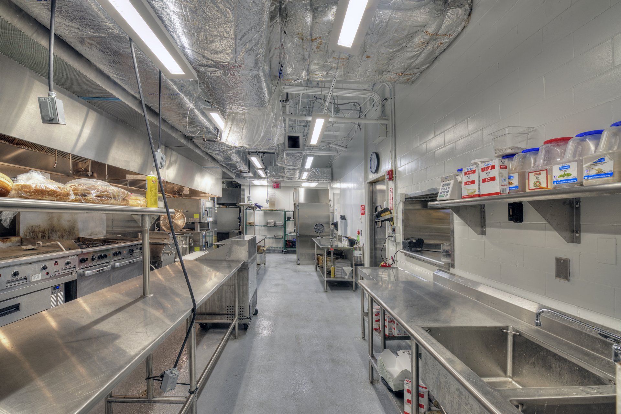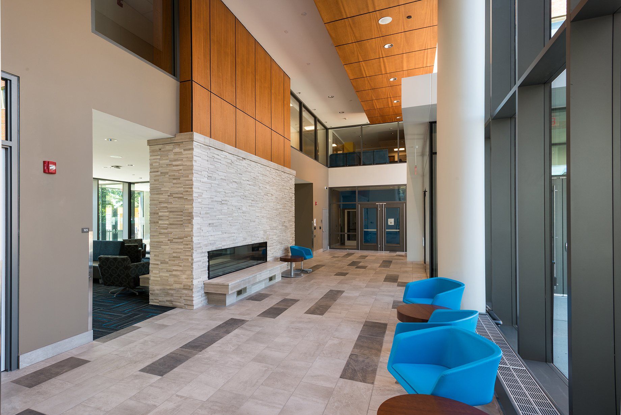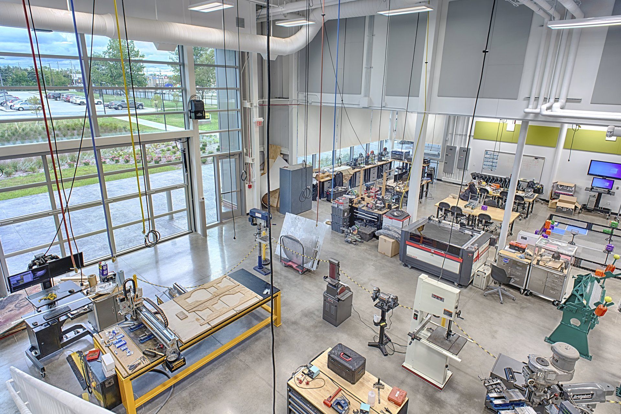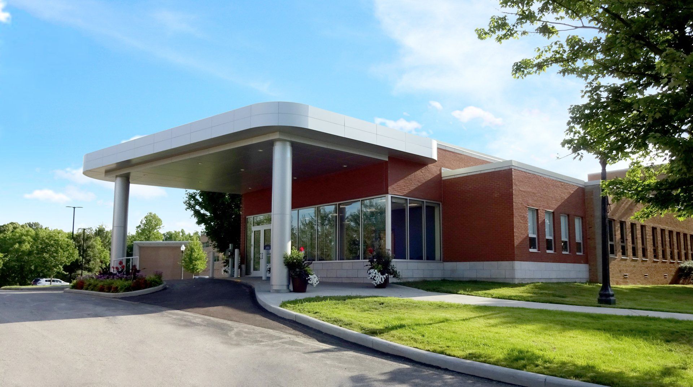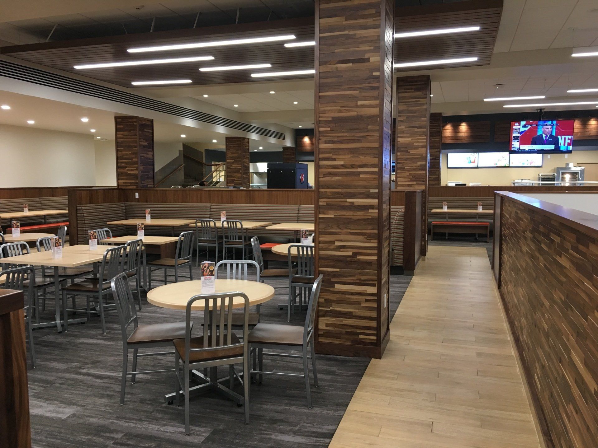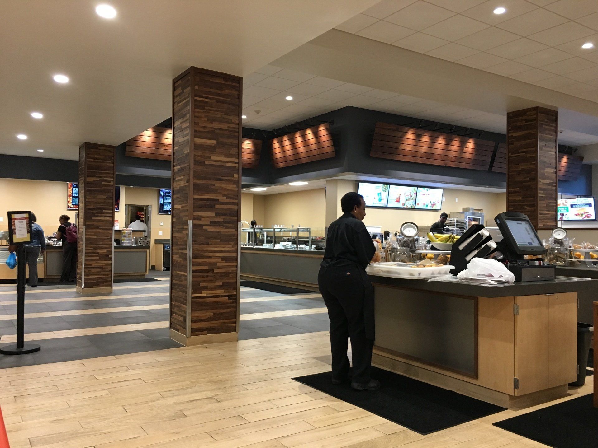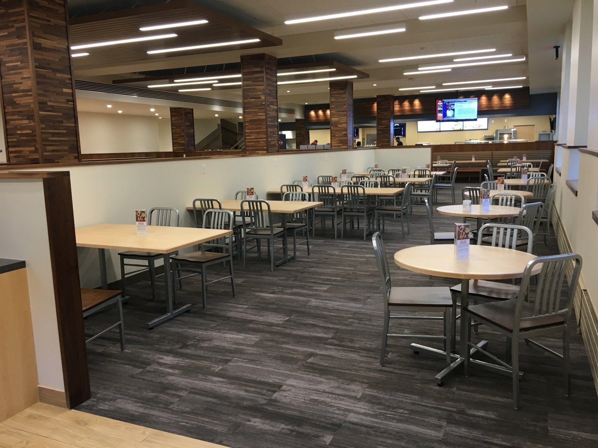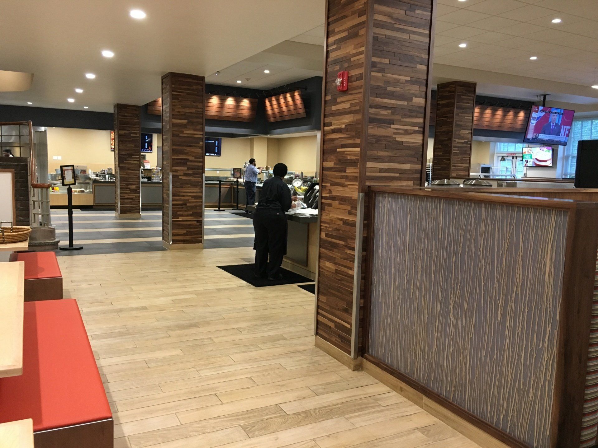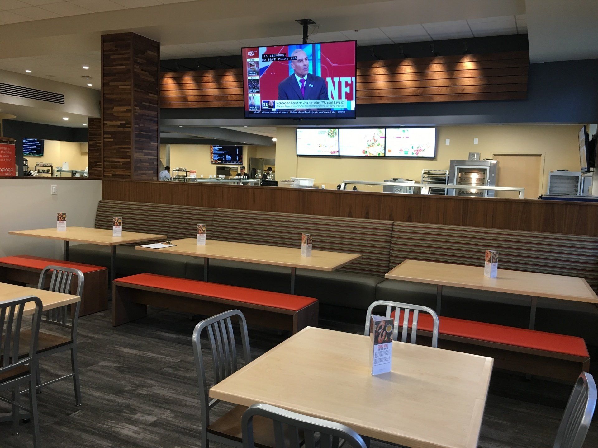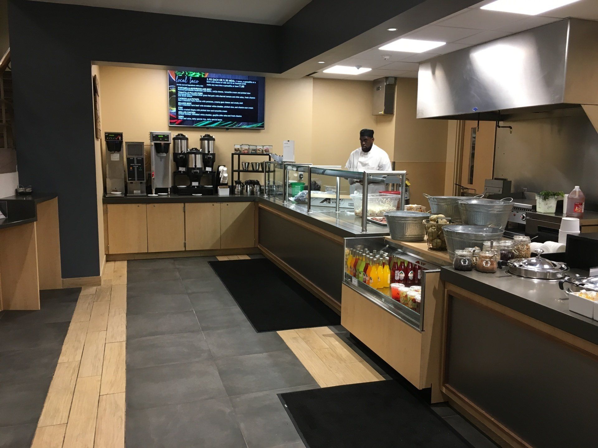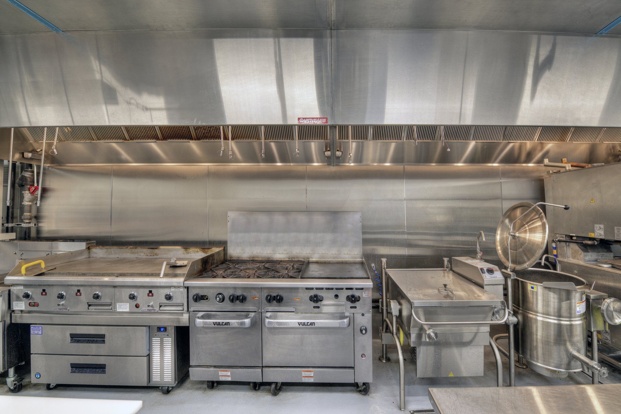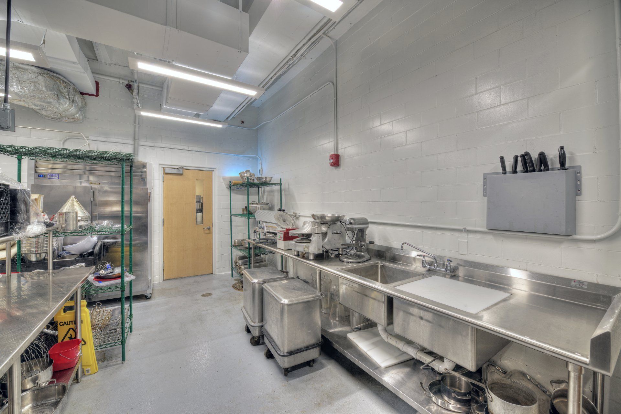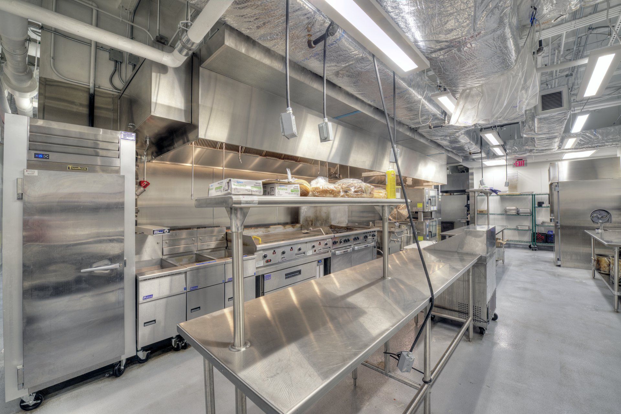This multi-phase renovation project consisted of upgrades to Case Western Reserve University’s Tomlinson Hall kitchen, ground floor back-of-house spaces, serving line, dining area, restrooms, and offices. Our design team created a more open and inviting food court area featuring multiple serving concept stations, which helped to streamline traffic flow. The project was divided into multiple phases; the dining space was renovated in 2016, a new cooler was replaced during summer 2017, and the balance of the renovations occurred during the summer of 2018.
Kitchen Photo Credit: ©️Michael Finizia of Inside the Eye Photography

