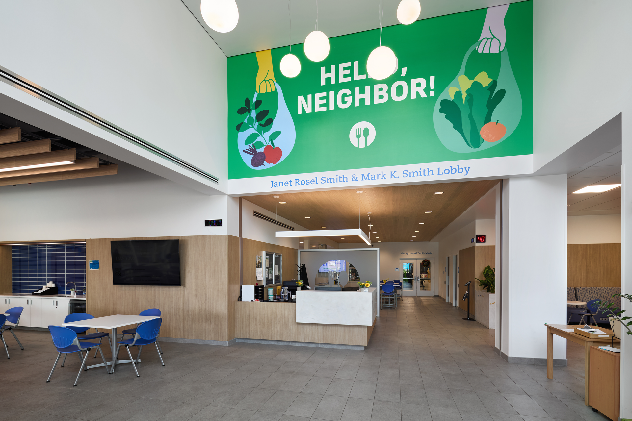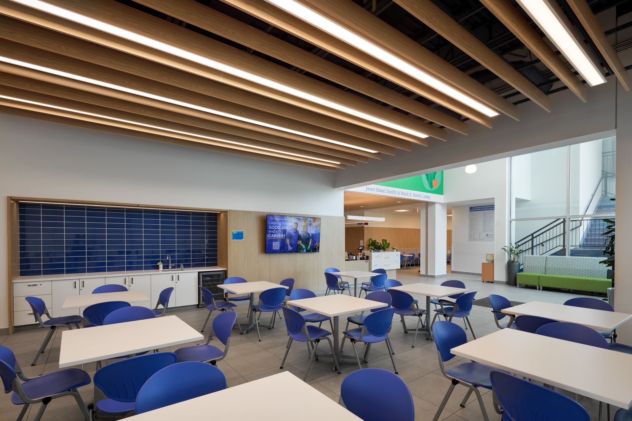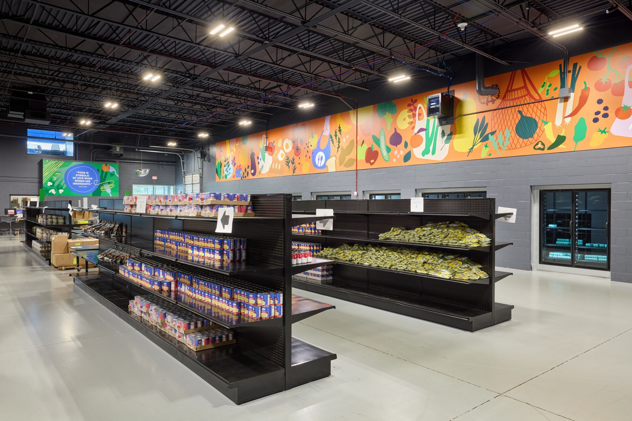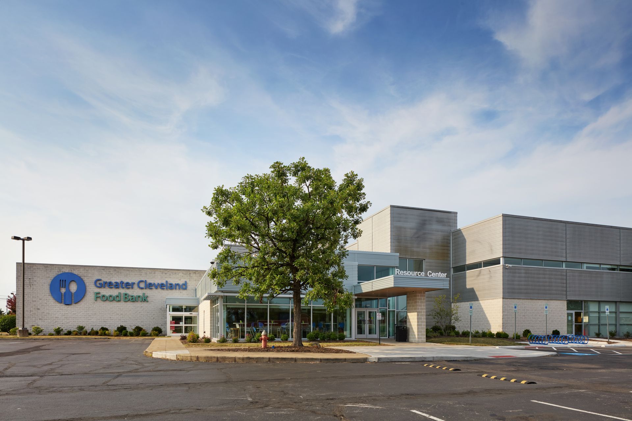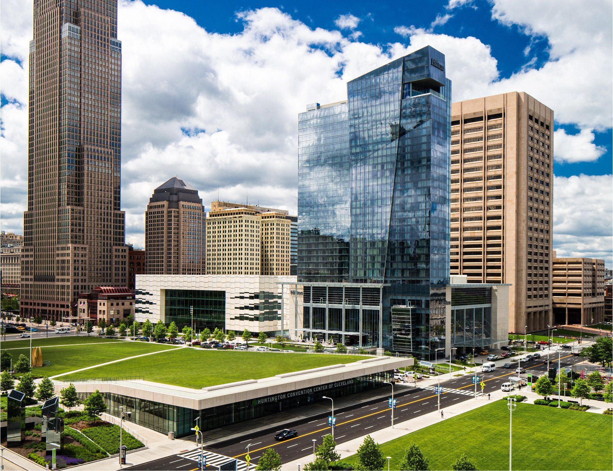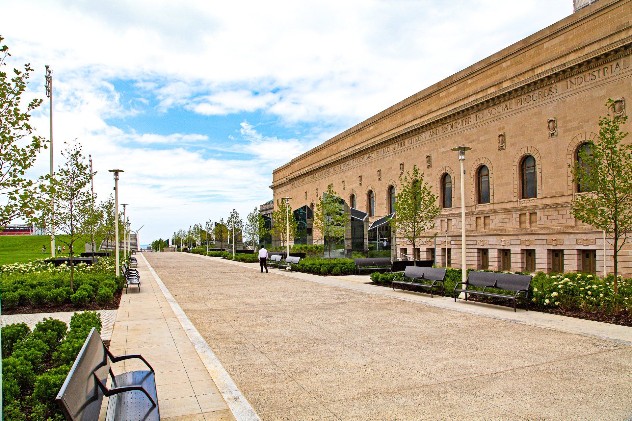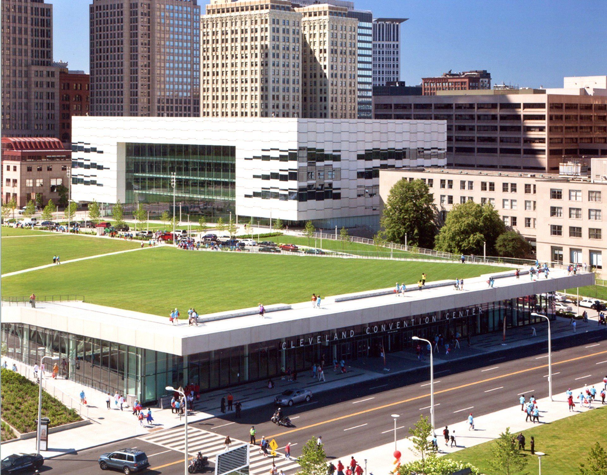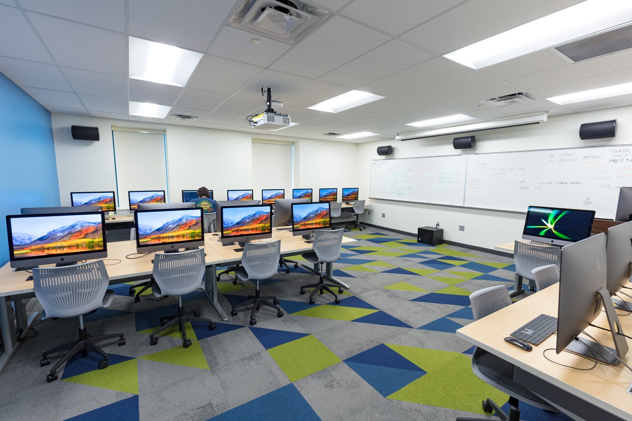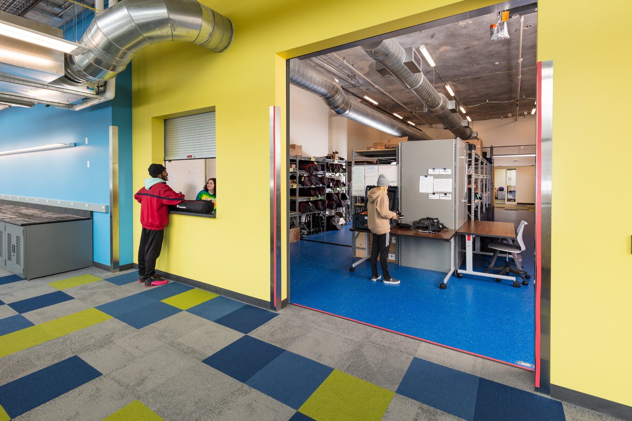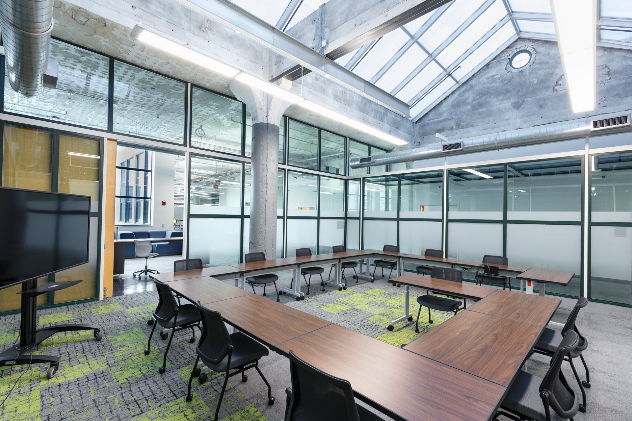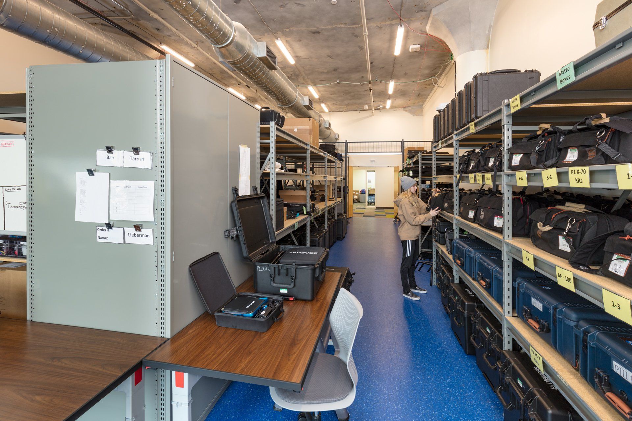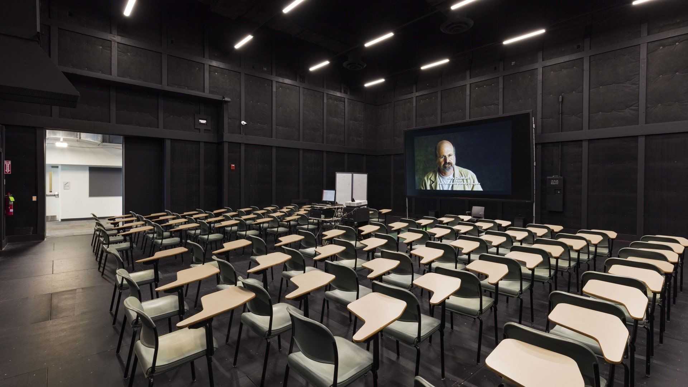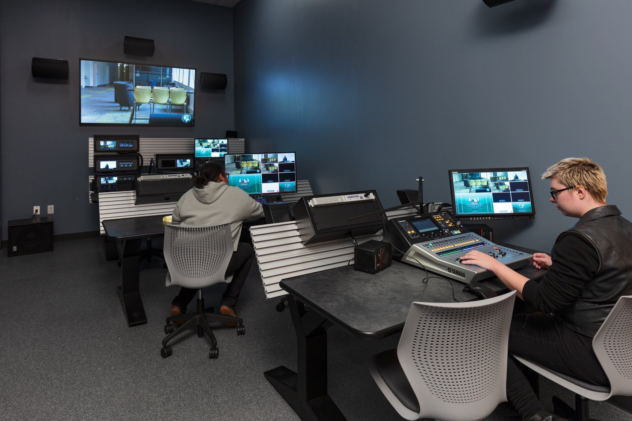DVA Architecture provided architectural and interior design services for the addition of a new Greater Cleveland Food Bank Resource Center and Food Pantry at their existing South Waterloo Road facility.
Intended to set an example for similar centers across the county, the facility features an innovative Food Pantry with a grocery store-like atmosphere, allowing families to choose from a variety of options all in one place. The space features fresh produce coolers, dry-goods shelves, a freezer aisle and more.
The new GCFB Resource Center also houses collaboration spaces and offices for various nonprofit partners to address the root causes of food insecurity. This includes job readiness, legal services, and more. The Resource Center also houses a MetroHealth Clinic and Shoes and Clothes for Kids. The facility includes a versatile waiting room, large conference rooms, breakout collaboration spaces, healthcare exam rooms, individual work stations, and a child's play area.
The Food Bank and DVA Architecture also collaborated with local artists to include original murals to welcome neighbors.
Additionally, the facility includes a state-of-the-art test kitchen that allows patrons to discover easy, healthy and enjoyable cooking methods and learn recipes from around the community.
Currently, Greater Cleveland Food Bank serves more than 300,000 families a year and distributes more than 50 million pounds of food per year across six counties (Ashland, Ashtabula, Cuyahoga, Geauga, Lake, and Richland). According to the food bank’s website, one in seven adults and one in five children face hunger, and the organization is trying to meet that growing need.

