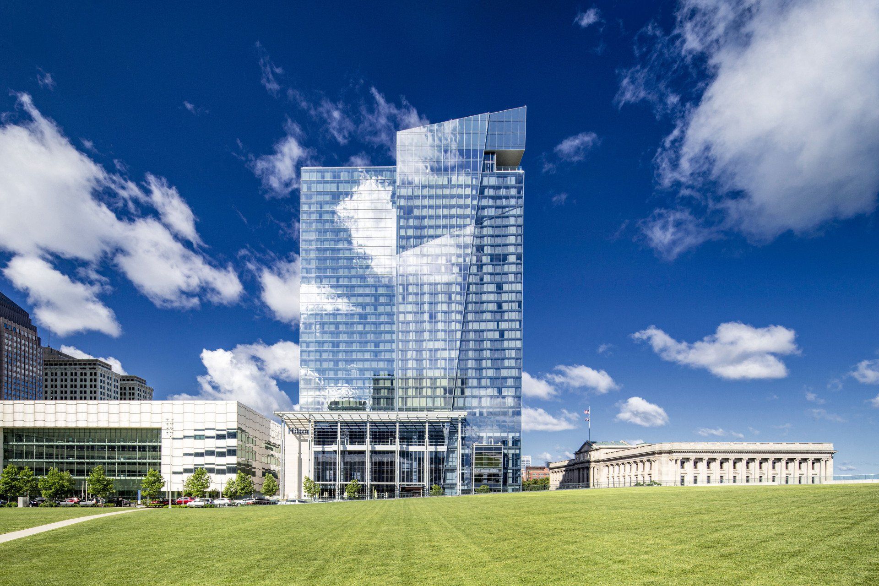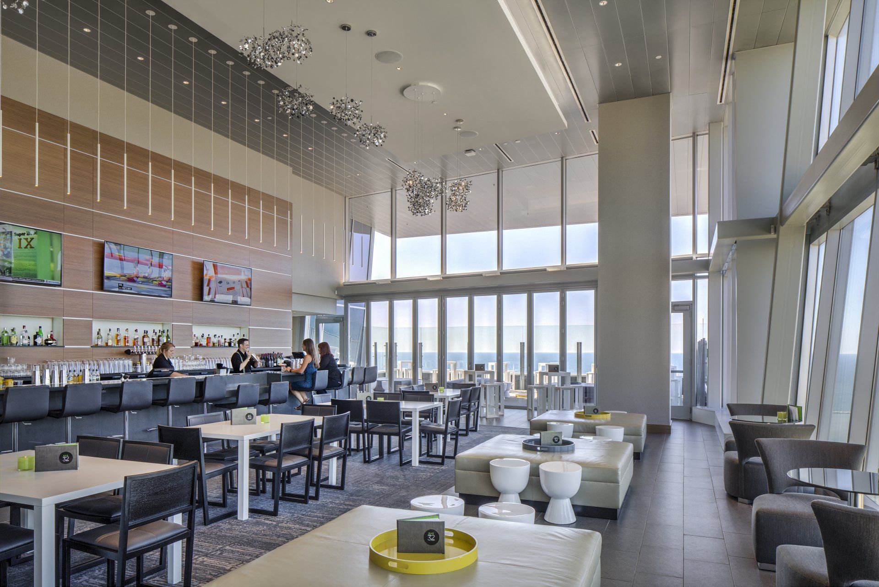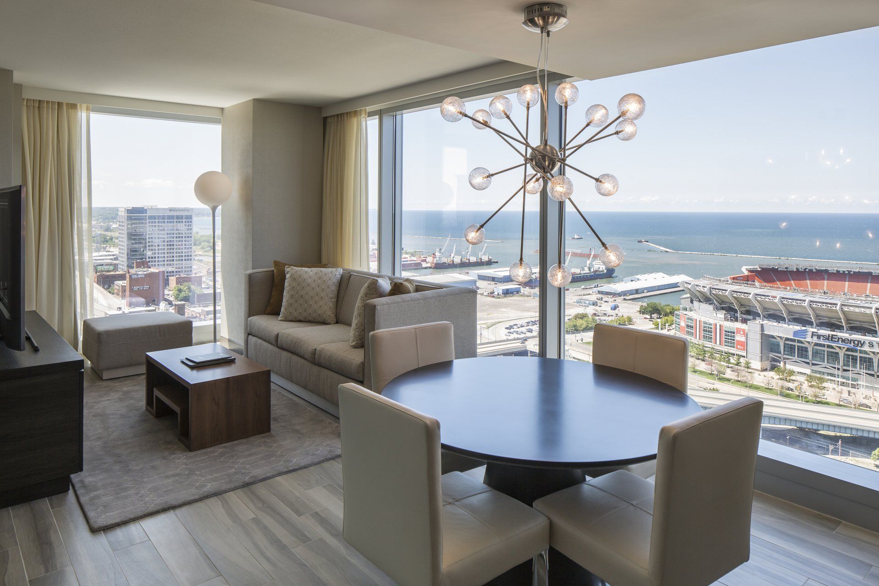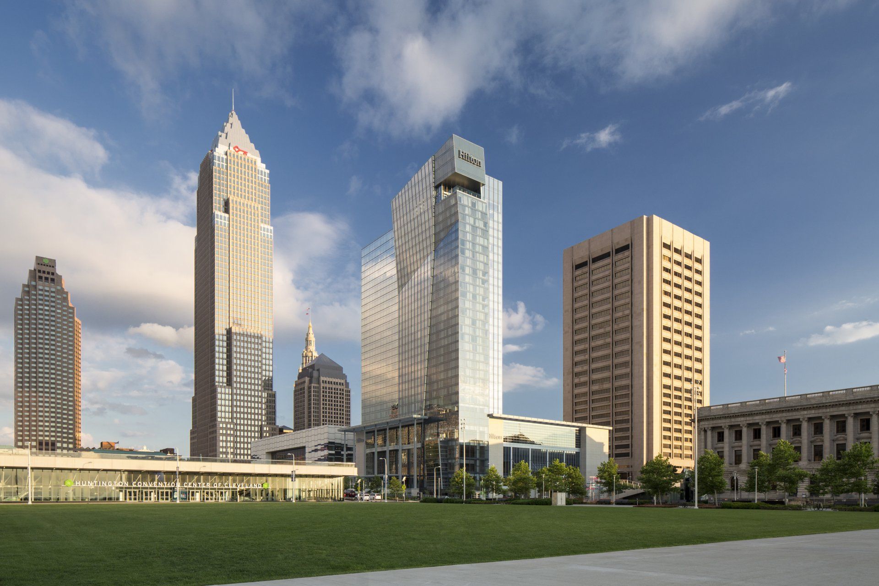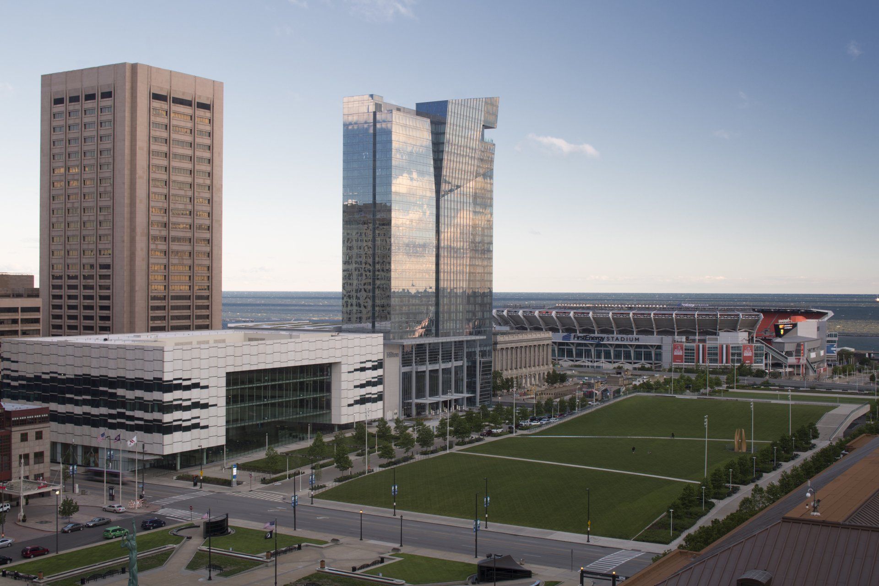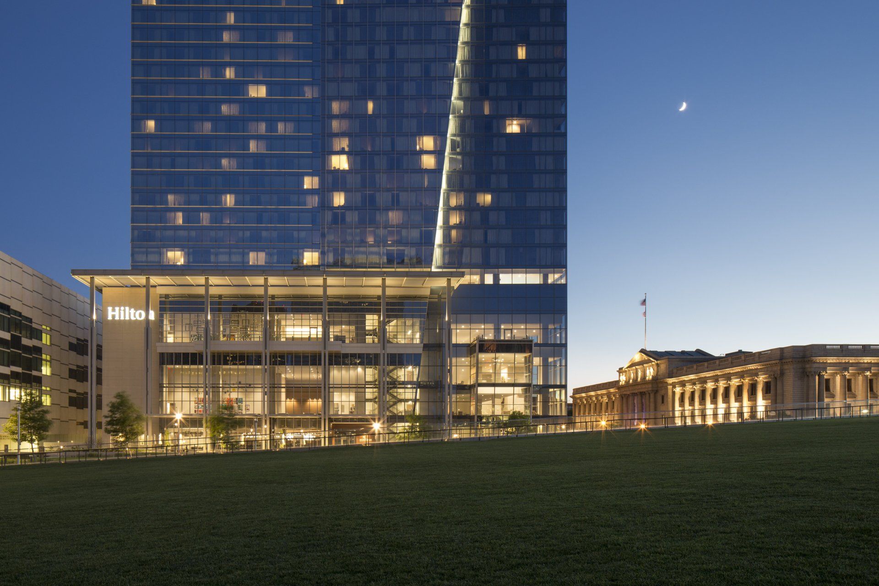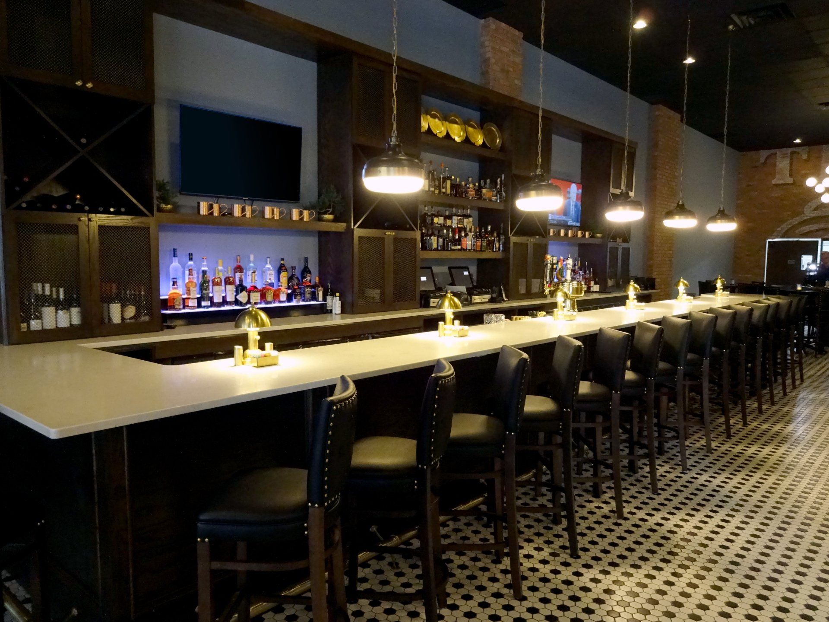DVA Architecture was a part of the Design-Build team with Turner Construction Company, and Ozanne Construction Company for the Hilton Cleveland Downtown Convention Center Hotel, adjacent to the Cleveland Convention Center and Global Center for Health Innovation (GCHI). Working with Cooper Carry (Criteria Architect) and VOA (Architect of Record) DVA Architecture and team provided professional design, pre-construction and construction services for the new 32-story hotel, which features 600 guest rooms and 80,000 square feet of ballroom and meeting space. In addition, there is a two level underground parking facility.
The team worked cooperatively with the County of Cuyahoga, Cooper Carry, VOA and other design professionals to provide LEED certification services, cost estimating, budgeting, value engineering, constructability review, scheduling and the pre-construction planning.
Award: 2017 Cleveland Engineering Society Award of Excellence – New Construction
Photography: Brad Feinknop

