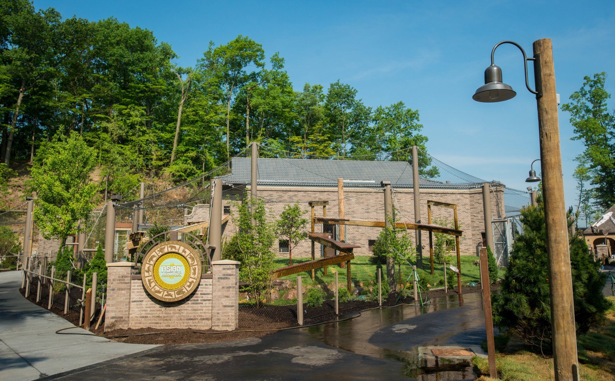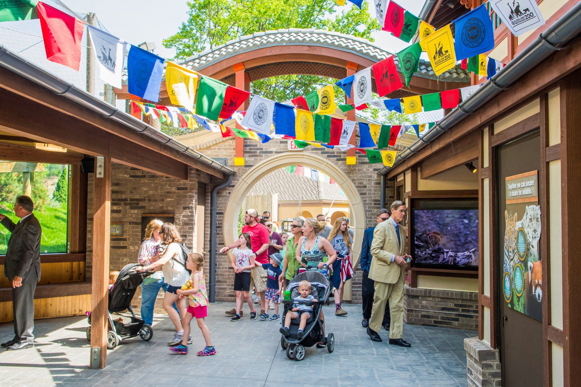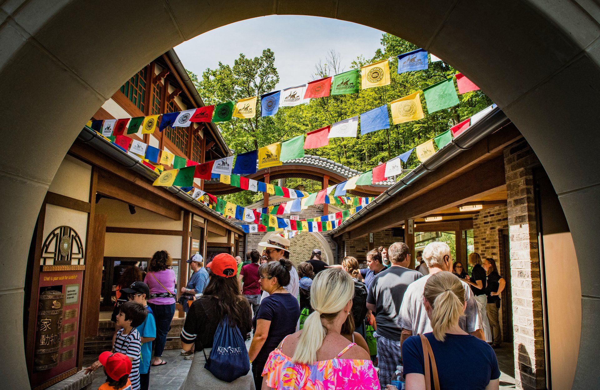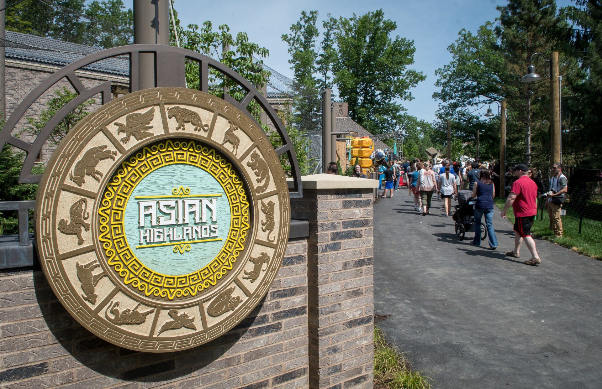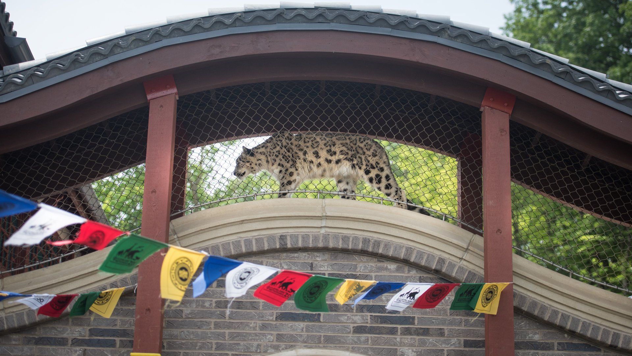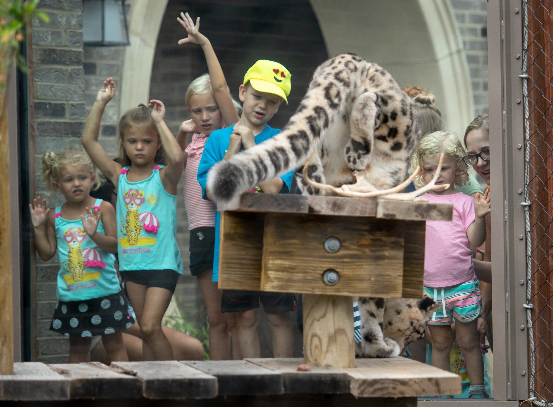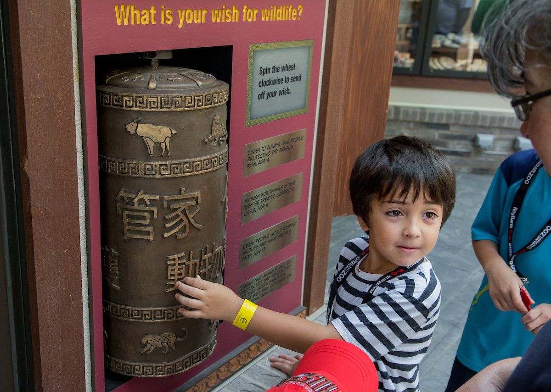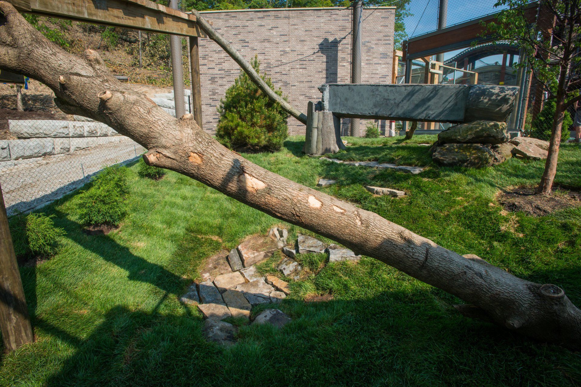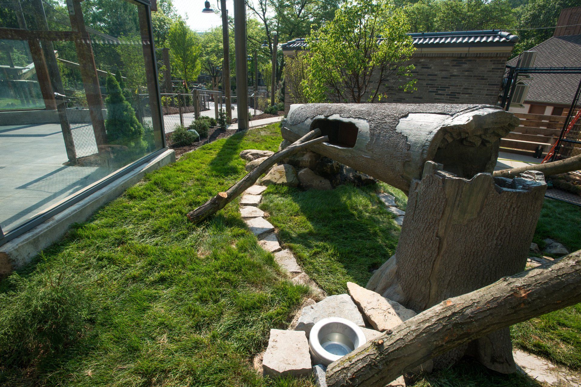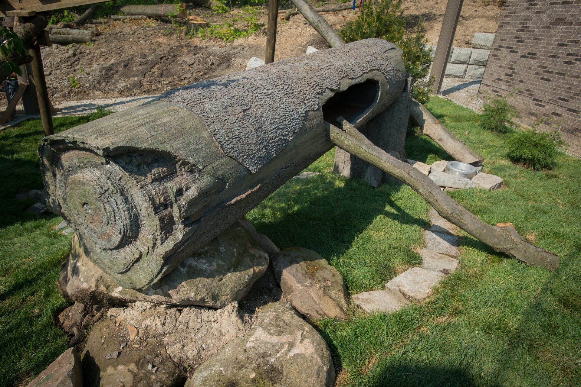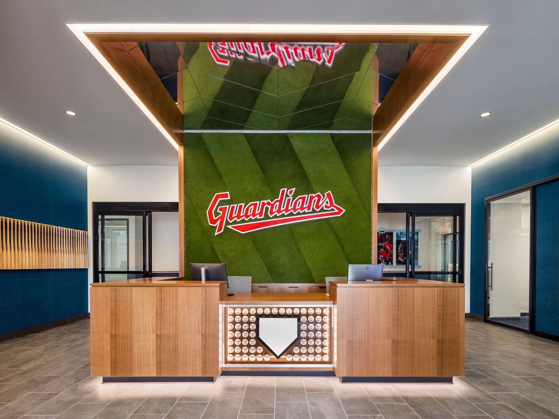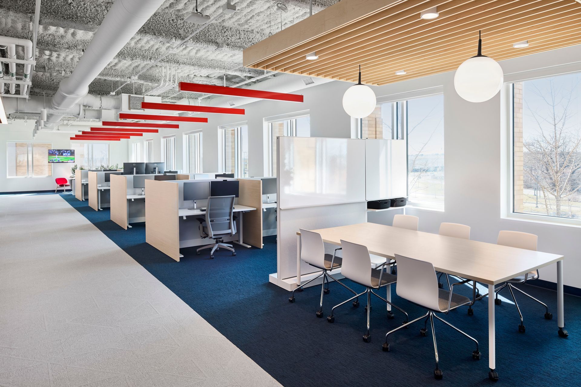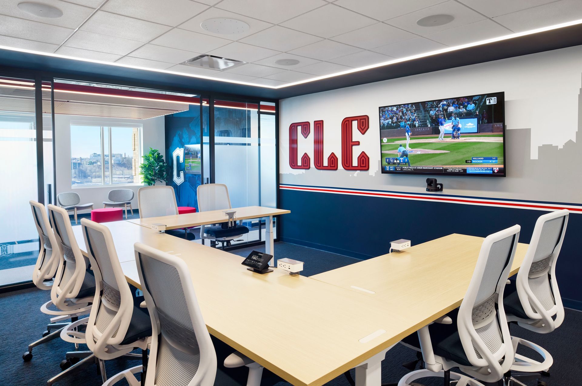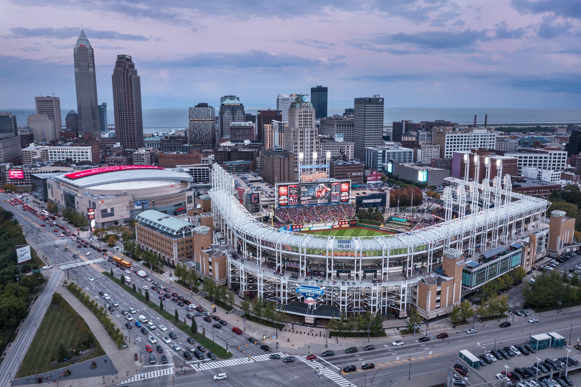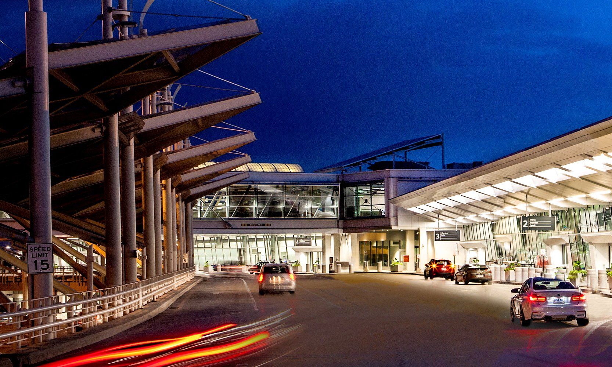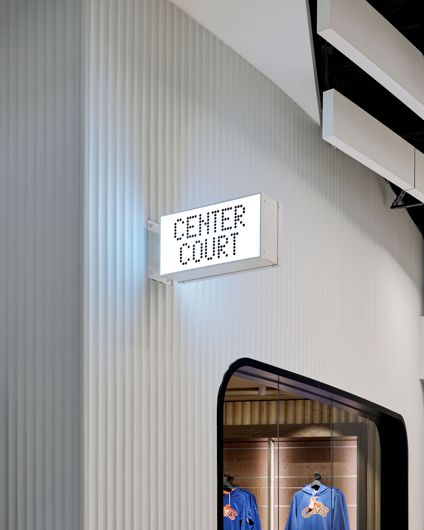DVA Architecture, in partnership with Moody Nolan and MANICA, provided interior design for the newly completed Guardians Administration Building—the first major step in a broader reimagining of Progressive Field, home of the Cleveland Guardians.
The project included a full interior gut renovation from the service level through the fourth floor, along with the addition of a new fifth floor. DVA Architecture was responsible for all interior architecture services, documentation and design effort, including programming all floors and departments for existing and future growth.
DVA Architecture worked through programming exercises alongside MANICA and Moody Nolan to build on cultural shifts brought on by remote and hybrid work. Interior Architectural Services also included documentation of all interior spaces from schematic design through construction documentation. DVA Architecture was integral in developing and documenting finish selection throughout the building to ensure alignment with the conceptual design. FF&E was closely tracked and coordinated to align with the project’s evolving needs. Interior elements were designed to integrate seamlessly with architectural and engineering systems.
Construction began before the end of the 2023 season and was strategically phased to minimize disruption on gamedays—including during the Guardians' 2024 postseason run.
Originally built in 1994, the outdated and undersized administration building no longer supported the evolving needs of a modern MLB organization. To address this, the renovation introduced new open work areas, café zones, and collaborative spaces—designed for meetings, casual interactions, and team planning. Throughout the space, graphic motifs create an immersive environment that reflects the spirit of the team and its history.
New office and meeting spaces are equipped to support virtual collaboration with remote staff and scouts. A key feature of the renovation is a state-of-the-art draft room that anchors the team’s talent selection process. Glass Falk Demountable partitions bring natural light deep into the building, enhancing openness and connectivity throughout, while maintaining acoustics.
Additional team members included Mortenson, Independence Construction, Howe Engineering, R.P. Madison, Karpinski Engineering, Zinkon Creative, Osbourne Engineering, Moody Engineering, Behnke Associates, and other countless consultants. Furniture was provided by American Interiors and graphic design by Rise.

