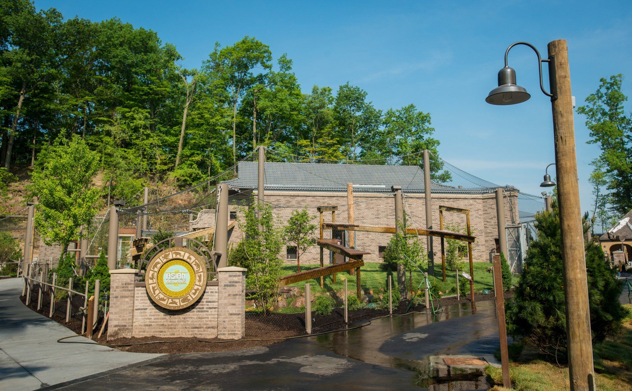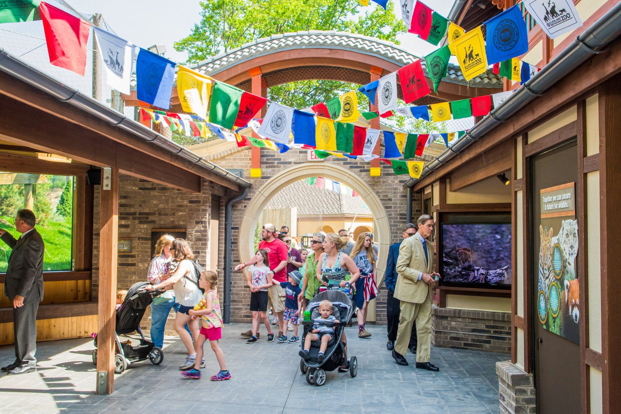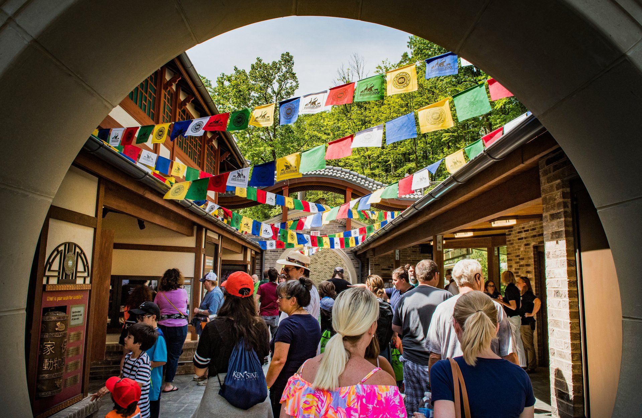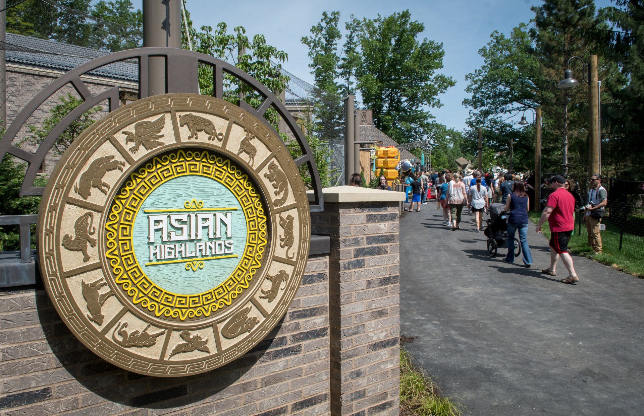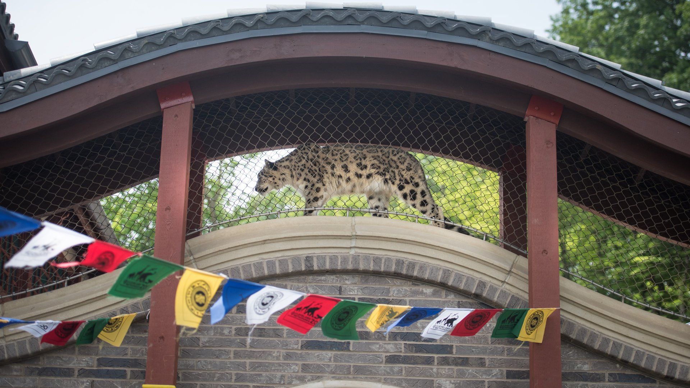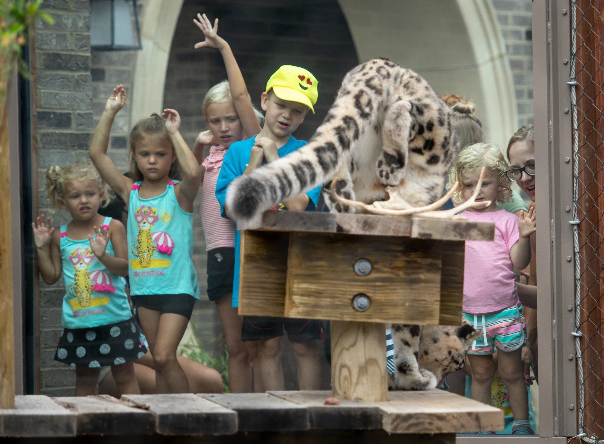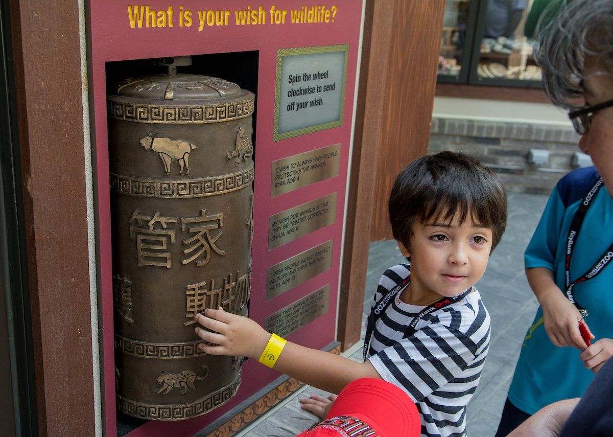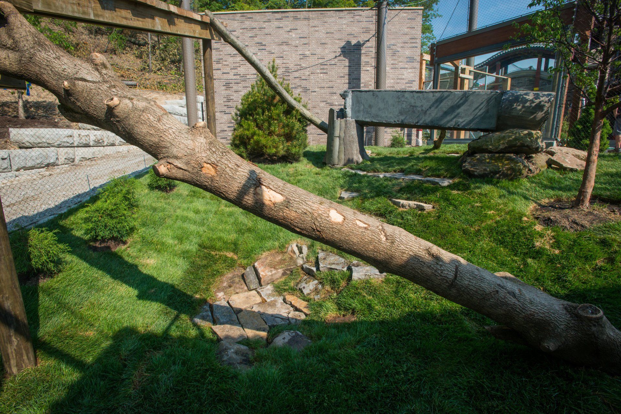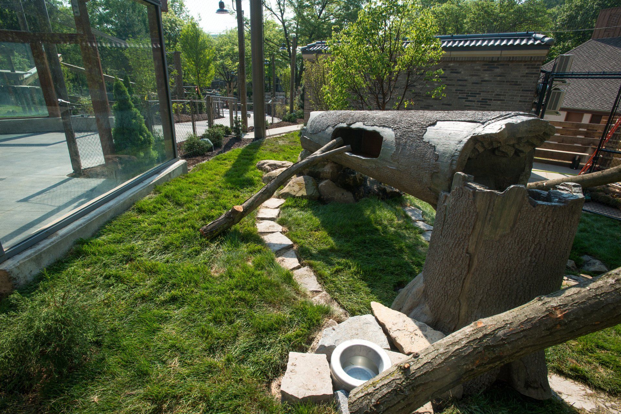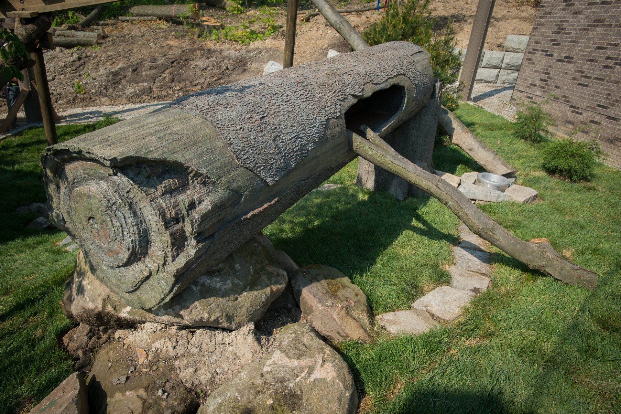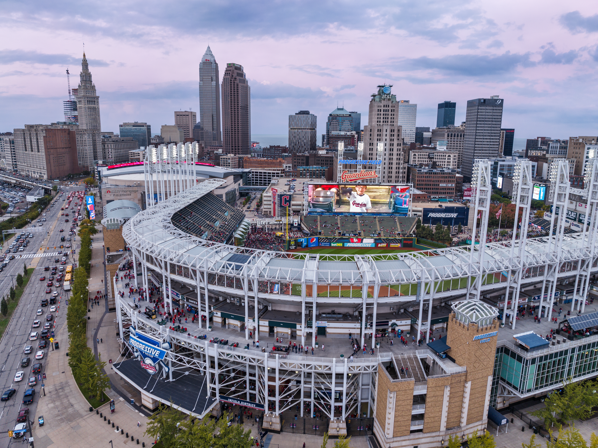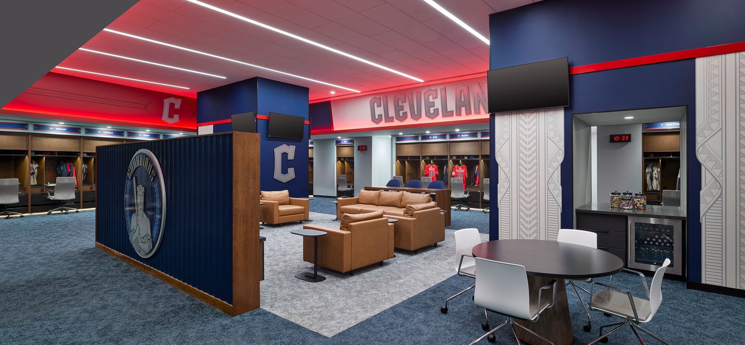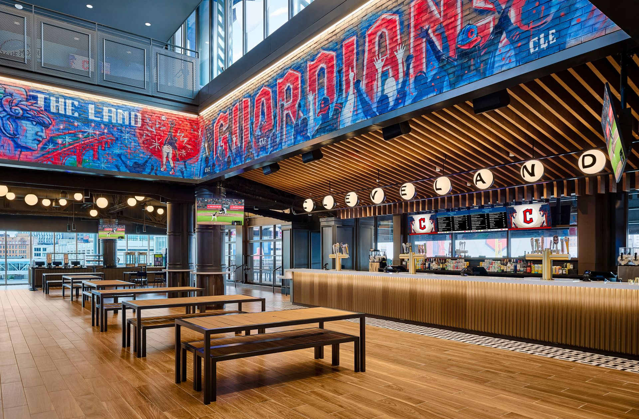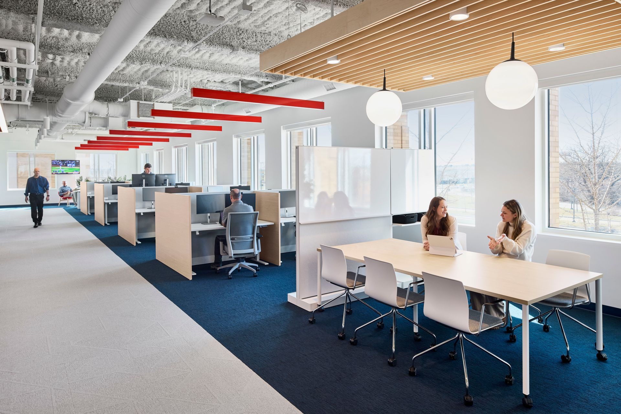DVA Architecture, in conjunction with MANICA and Moody Nolan, provided interior design services and architectural support for the comprehensive renovations of Progressive Field, home of the Cleveland Guardians. This multi-year effort addressed both critical capital repairs and future-focused upgrades, transforming outdated and underutilized spaces into vibrant destinations that reflect the Guardians’ modern brand and meet the expectations of today’s fans. Construction was strategically phased throughout 2023 and 2024 to minimize disruption during the season. Renovations were completed on schedule and ready for Opening Day 2025.
As a part of these upgrades, the Cleveland Guardians’ Clubhouse was completely reimagined into a modern, high-performance environment that supports athlete health, recovery, and preparation at the highest level. The project included completely reimagined locker rooms, advanced wellness areas featuring a hydrotherapy suite and an isopod float tank, and a state-of-the-art athletic training and health facility. A full-performance weight room, batting cages, and biometric lighting were integrated to support team conditioning and performance. Dedicated spaces for the visiting team ensure equitable amenities, while dining and gathering areas foster connection and camaraderie.
The renovation also introduced vibrant new
hospitality spaces designed to reflect the Guardians’ modern brand and deliver memorable experiences for today’s fans. North Coast Social transformed an underutilized corner into a lively club with tiered open-air lounges and improved amenities. The Carnegie Club offers a sophisticated, metropolitan-inspired destination for premium guests, while Terrace Hall channels the energy of a bustling beer hall with flexible indoor and outdoor spaces. Signature elements like the monumental stair in Terrace Hall, custom metal motifs tied to the Guardians’ brand, and the illuminated Carnegie Club bar create distinct gathering places that enhance game days and drive revenue growth.
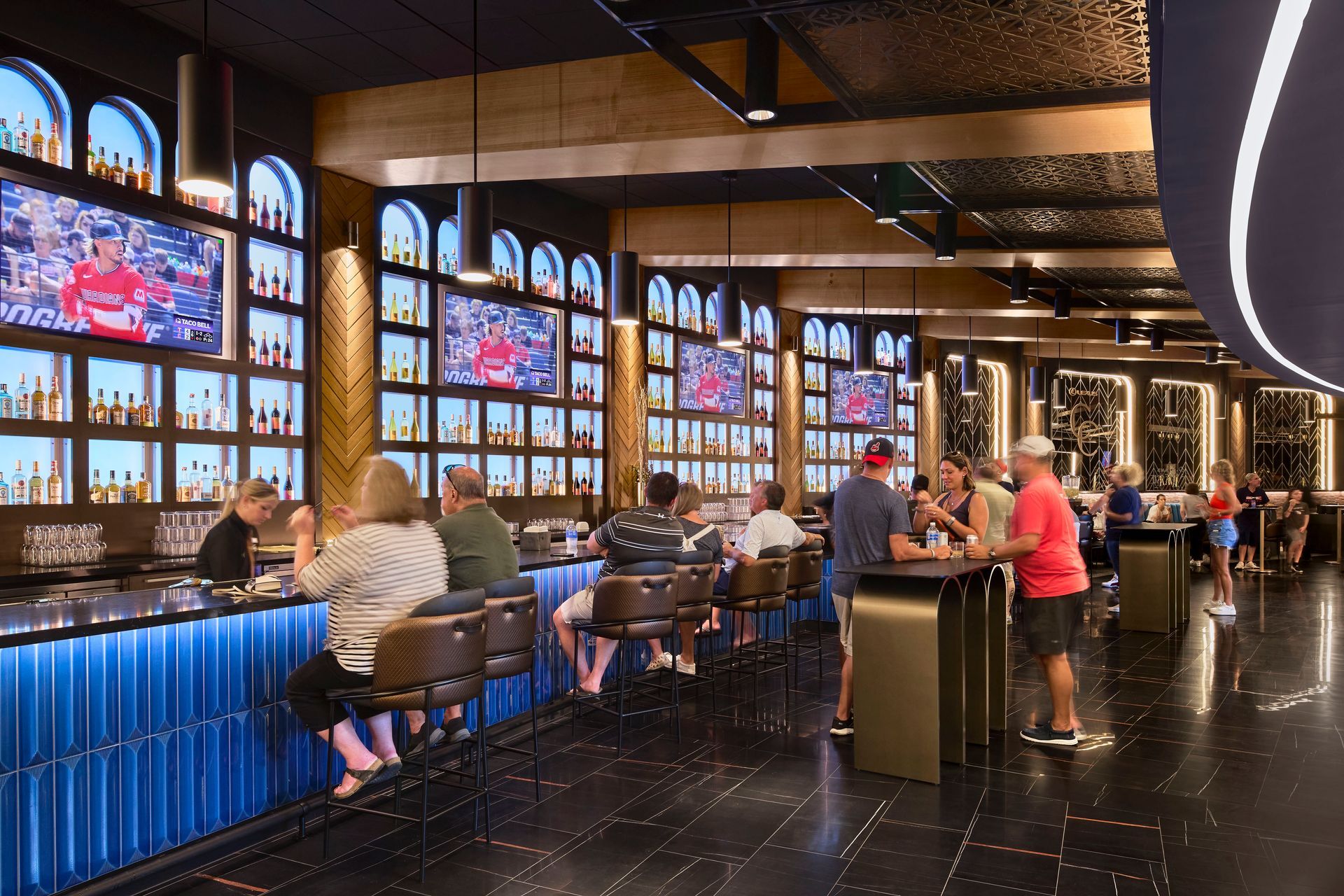
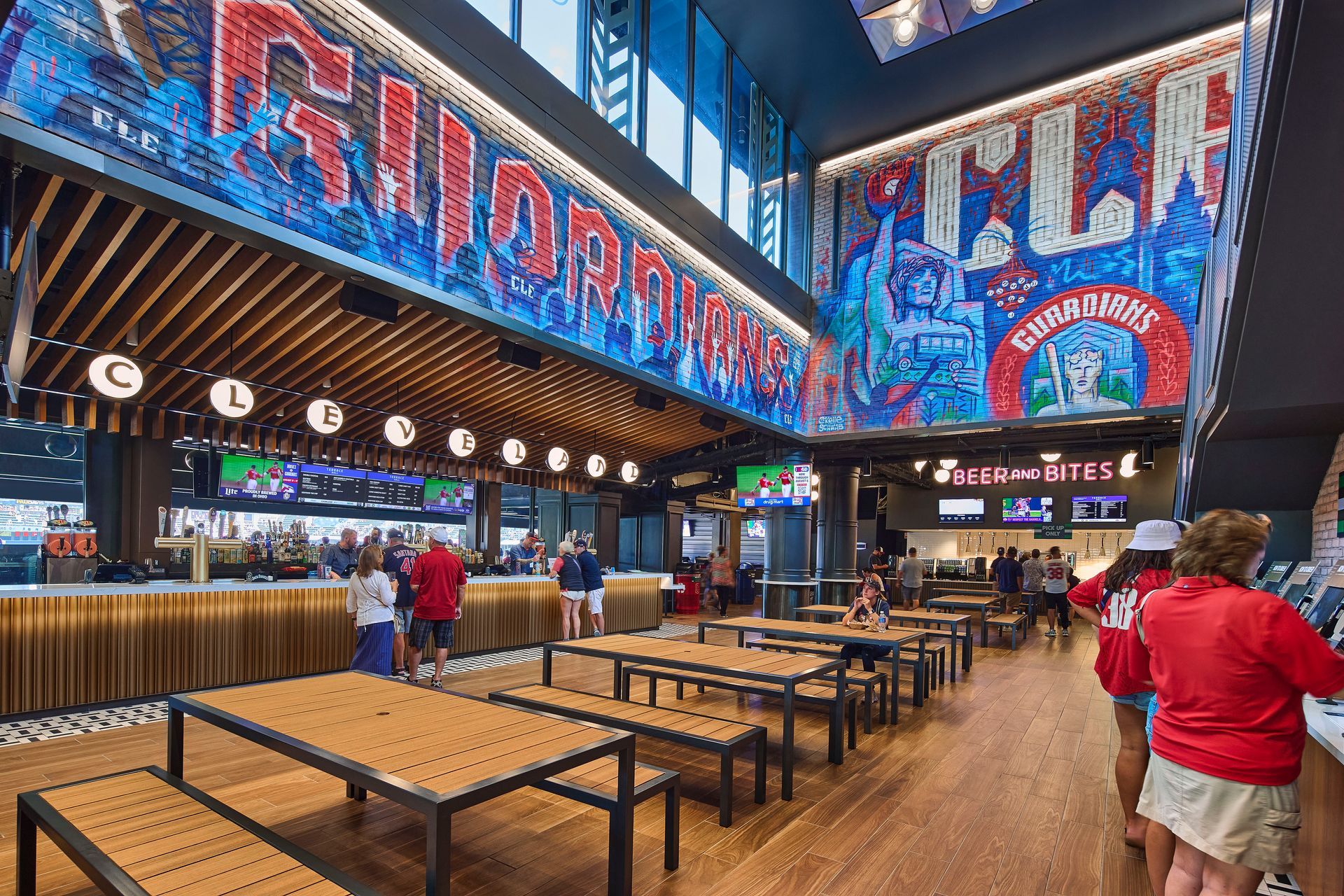
Another cornerstone improvement is the Guardians Administration Building, marking the first major step in Progressive Field’s long-term reimagining. The project, which added a fifth floor to the building, included a full gut renovation and a vertical expansion, introducing open work areas, café zones, collaborative spaces, and a state-of-the-art draft room that anchors the team’s player development process. Natural light, modern technology to support hybrid work, and immersive branding throughout the interiors create a dynamic, flexible headquarters that reflects the evolving needs of a Major League organization.
Together, these improvements redefine Progressive Field—creating modern facilities for players and staff, innovative destinations for fans, and a workplace that positions the Guardians for the future.
Additional team members included Mortenson Construction, Independence Construction, and the AKA Team.
Interior photos by Feinknopf, stadium photo by Cory Klein

