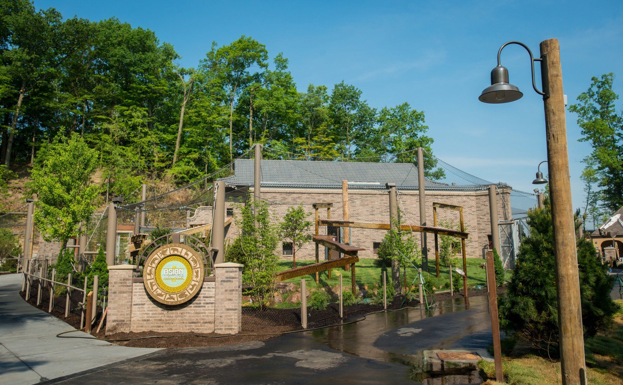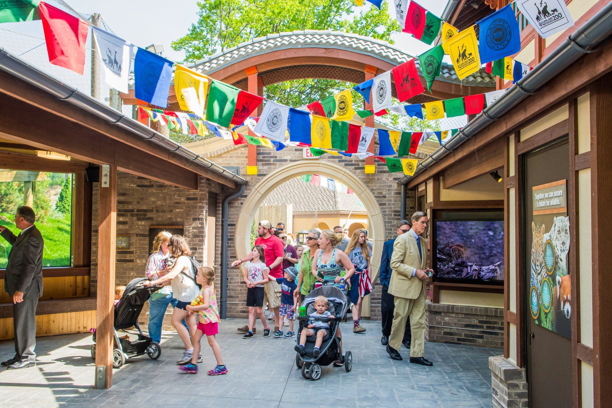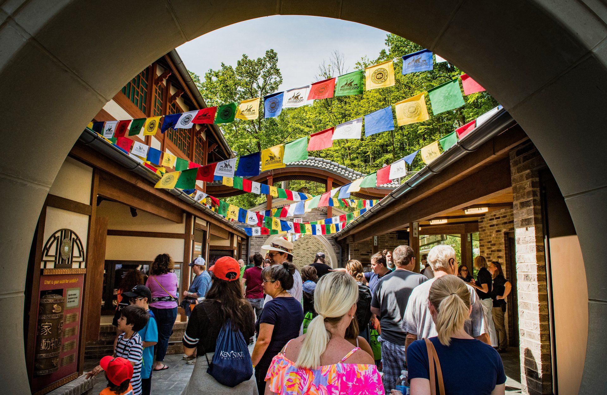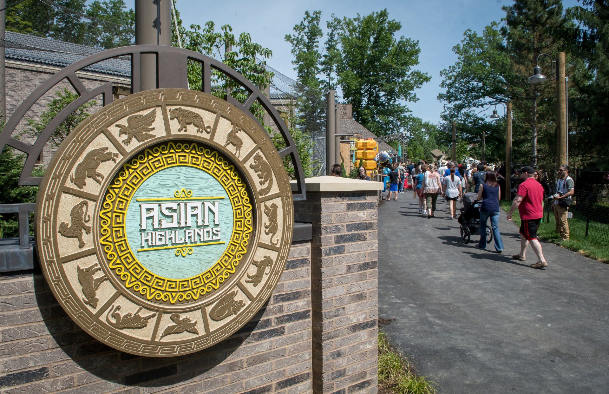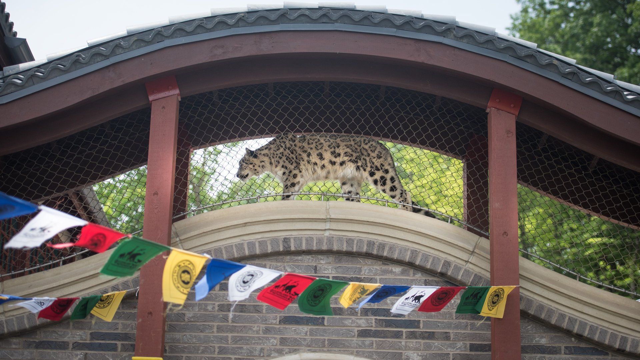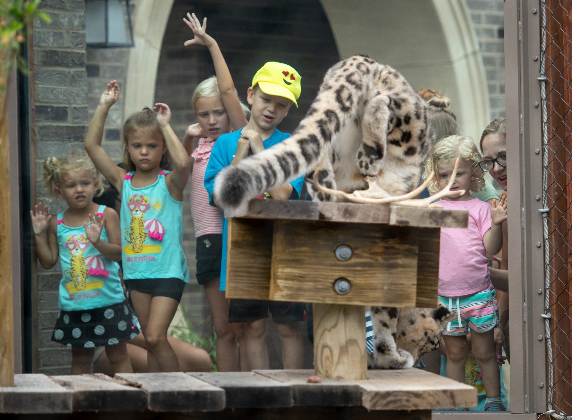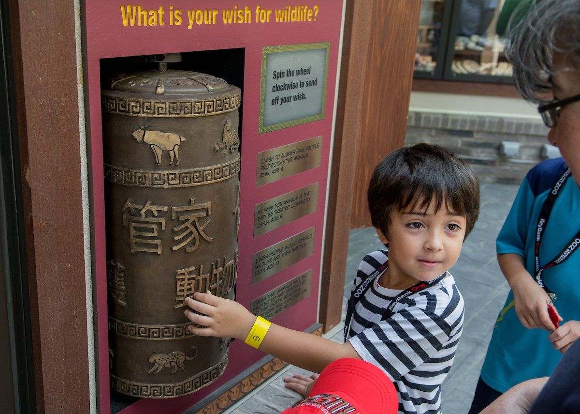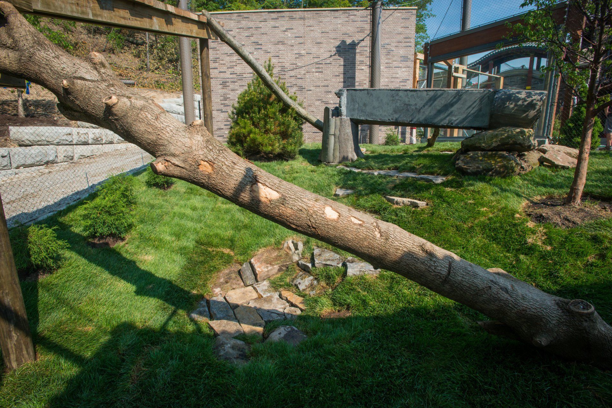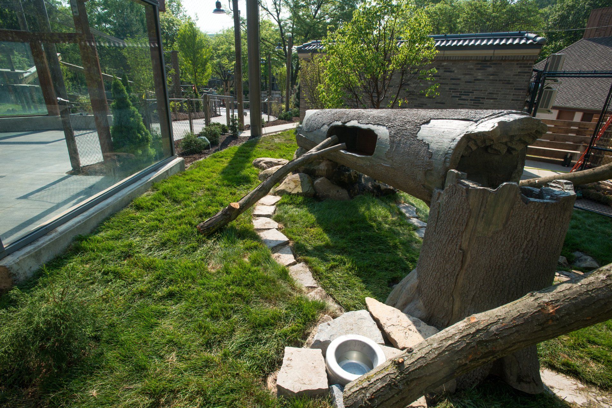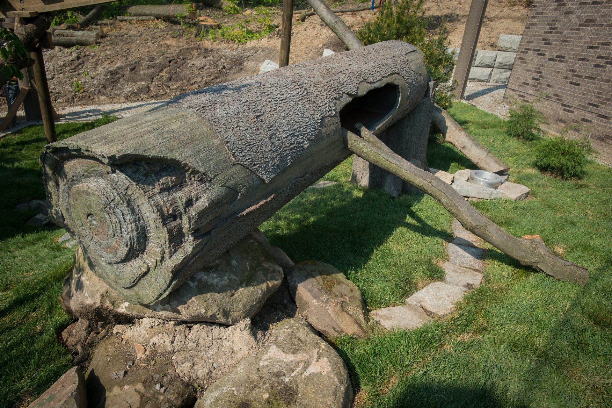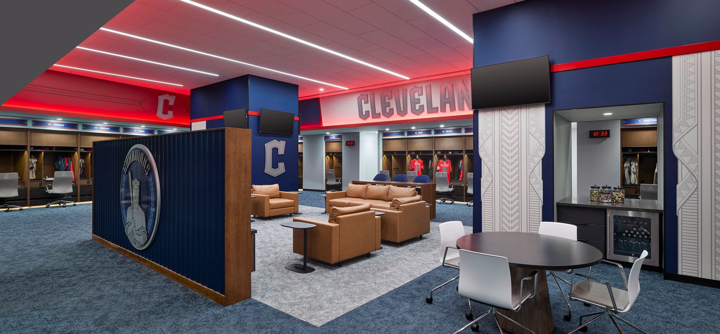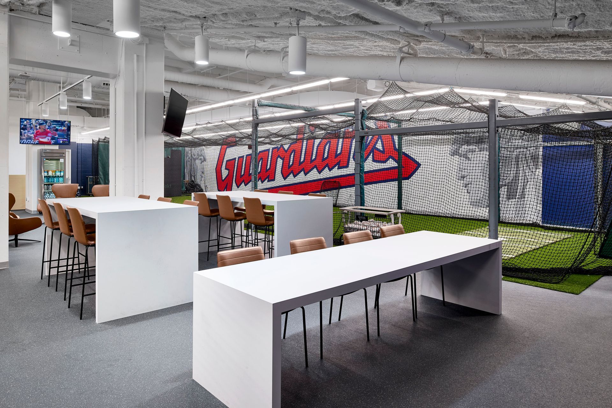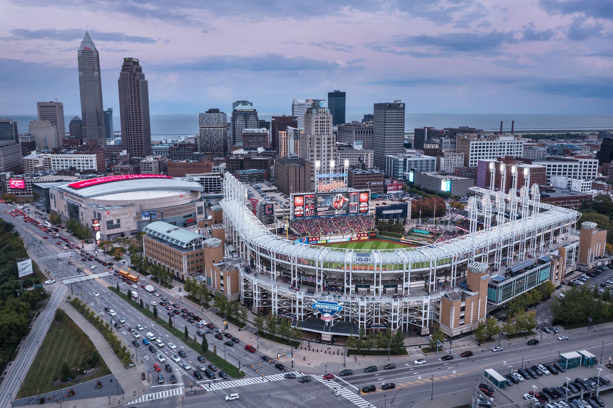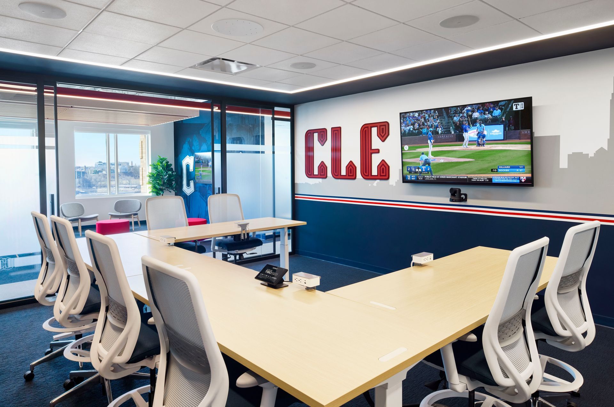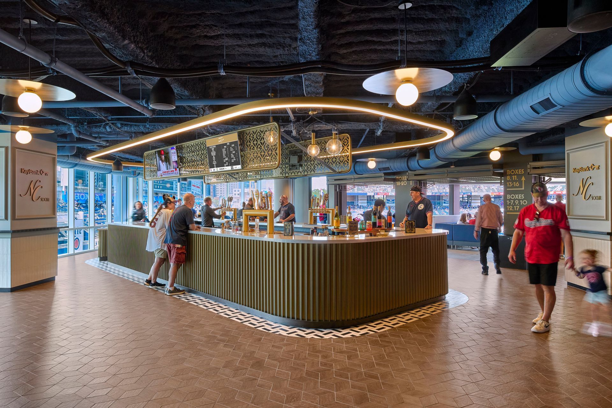As part of the overall 513,000 SF renovation and addition of Progressive Field in collaboration with Moody Nolan and MANICA, DVA Architecture provided interior design services for the reimagination of the Cleveland Guardians’ Clubhouse. The new design transforms the heart of the team’s home base into a modern, high-performance environment that supports athlete health, recovery, and preparation at the highest level.
The project included completely reimagined locker rooms, advanced wellness areas featuring a hydrotherapy suite and an isopod float tank, and a state-of-the-art athletic training and health facility. A full-performance weight room, batting cages, and biometric lighting were integrated to support team conditioning and performance. The renovation also included dedicated facilities for the visiting team.
To enhance everyday life for players and staff, the Clubhouse also incorporated comfortable dining areas and spaces designed to foster team connection and camaraderie. Through thoughtful planning and attention to detail, the design balances functionality with an elevated aesthetic, reflecting the Guardians’ modern brand and commitment to excellence.

